By Hedy Korbee
A public consultation meeting attended by approximately 50 Birch Cliff residents was held on Tuesday to discuss a revised proposal from Core Development Group for the mid-rise condominium planned for the northwest corner of Kingston Rd. and Manderley Dr.
It was a robust conversation that focussed mainly on the height of the building in light of Core’s rezoning application to build a taller structure than what is permitted on that site under the Birch Cliff Community Zoning By-law.
The site is designated as Mixed Use and zoned Commercial Residential, which permits a maximum height of six storeys or 20 metres that may be increased to eight storeys or 27 metres, provided the developer contributes Section 37 money to improve neighbourhood facilities and services.
At the meeting, Core unveiled a revised design for the condo that is ten storeys tall but only two and-a-half metres higher than the permitted 27 metres. The fact that the by-law deals with both storeys and metres created quite a bit of confusion.
What’s new?
The project’s new architect Jaegap Chung of Studio JCI led the meeting through an explanation of what’s the same and what’s changed since the last community consultation in April 2018.
It’s still a condo/townhome/retail complex designed in a contemporary style that makes an effort to respect the village charm of Birch Cliff. There will be somewhat more than 100 units and many of them will be two bedrooms or larger to attract families. The building includes sustainable design features such as geothermal heating and cooling and a green roof.
Chung said the new design lowers the entire building by nine feet and sets it back farther back from the street by five feet. The sidewalk will now be 25 feet wide, allowing for patio seating and pedestrian traffic. The brick podium or base of the building, designed to blend with existing architecture in Birch Cliff, has also been lowered. The “Main Street” feel of the storefronts has been accentuated by canopies and what Chung called “articulated volumes”, which means that the podium will not be a flat brick wall.
“I think it’s going to be really, really phenomenal. It’s exciting that we’re looking at a cafe at the corner, there’s a possibility that the market may (have) flowers, the smell of bread in the morning is always the best and there is a boutique restaurant that could potentially open up,” Chung said.
Many concerns raised
The meeting was a rougher ride than Core has received at any of the five previous community consultations, starting with the first woman to ask a question who received the loudest applause of the night:
“The fact is…you’re eliminating a lot of sky. Your building is way above the context of our neighbourhood. And if it’s approved and built it will be a jarring and, I think, an eyesore similar to the one that’s being built opposite the Hunt Club. It doesn’t fit in with its context”
“Let’s be really clear,” said another man, “people on Lynn, Dunnington and Warden won’t see the morning sun until about 11am.”
Core officials responded by explaining that the building complies with the angular plane guidelines set by the City to minimize the impact of shadows on the neighbourhood and protect privacy.
In an interview with Birch Cliff News, Alex Schmidt, who lives on Dunnington, complimented the design but said it doesn’t fit in with the neighbourhood.
“We live in an overwhelmingly low-rise residential neighbourhood, bungalows and some places with a second storey added, a few low rise co-ops and apartment building….And then all of a sudden in the middle, in the heart of Birch Cliff, we’re going to have ten and a half stories. And not just the height but the mass. It’s just totally wrong in terms of where it is.”
Financial viability vs. height
Bryan Nykoliation, president of Core, responded to concerns about height by saying his company is trying to build something beautiful to change Birch Cliff for the better and the extra two-and-a-half metres in height is what makes the project financially viable.
“The design is exceptionally high, the quality of the materials are exceptionally high and we’re trying to build something here that other people will say that’s a benchmark for quality,” Nykoliation said. “So sure, we could dumb this building down dramatically. I wouldn’t be happy with that. Our company doesn’t build that way. So we’re going to go in there with a certain quality and there’s going to be a certain cost to build that going to be a certain price that needs to be sold to recover those costs.
Some members of the audience were appreciative that Core is trying to do more than build an eight-storey ugly box, which would be allowed without community consultation.
“If I have to go with design and quality I will,” one woman told the meeting. “As opposed to height because it doesn’t seem like it’s that much higher than what is regulated.”
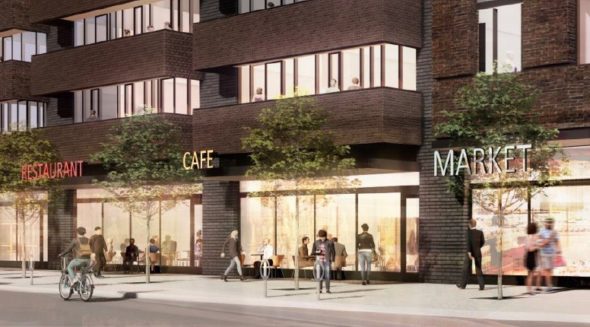 Another supporter was Polina Privis, owner of The Kingston Social who asked the crowd not to throw tomatoes at her for speaking in favour of the development. In an interview, Privis said that people have to “embrace the new” and stop being afraid of change.
Another supporter was Polina Privis, owner of The Kingston Social who asked the crowd not to throw tomatoes at her for speaking in favour of the development. In an interview, Privis said that people have to “embrace the new” and stop being afraid of change.
“For me it’s all about commercial and walkability. I like the way it’s set up. I like the fact that we could potentially have an outdoor patio for a business, smaller spaces. “I think as community members we have to embrace the change that’s there and not get stuck on the two stories or if it’s another 20 residents or 20 units.”
What would Section 37 money mean?
Ward 20 Councillor Gary Crawford was asked how the community might benefit from Section 37 money if the City approves the rezoning. Crawford guessed that Section 37 could lead to “hundreds of thousands of dollars” and Birch Cliff residents would have a say in how it’s spent.
“Ideally it should be streetscape improvements but it will really be what the community wants. There are also park improvements. So I’ll reach out to the community, you, to say are there improvements you want in the area based on how money there is, we look at that. You, the community, have control.”
More than one speaker expressed concern about the future of development on Kingston Rd. and whether the Core building will set a height precedent.
Caitlin Allan, a planner at Bousfields Inc., which is collaborating on the project, said the Kingston and Manderley site is somewhat unique because the laneway and church parking lot make it easier to meet the angular plane requirements. “I don’t think that other sites would have the depth or the flexibility to necessarily just automatically achieve that but that’s something that would have to be reviewed with future applications,” Caitlin said.
“You have to consider that moving into the future that there will be a lot of continued demand for development and intensification along Kingston because it’s a beautiful community,” said Greg Hobson-Garcia, a planner with the City of Toronto. “People want to be here. There are roads, there are schools, there are amenities. And as long as new development meet the tests of being appropriate, like having appropriate hydro, appropriate servicing and not having a significant impact from shadowing, those kinds of developments are things that likely we’ll be seeing in the future.”
The rezoning application now goes back to city planners for review and Core Development Group will be required to make a formal resubmission. Ultimately, the issue will be decided by Scarborough Community Council and, eventually, the full City of Toronto Council.

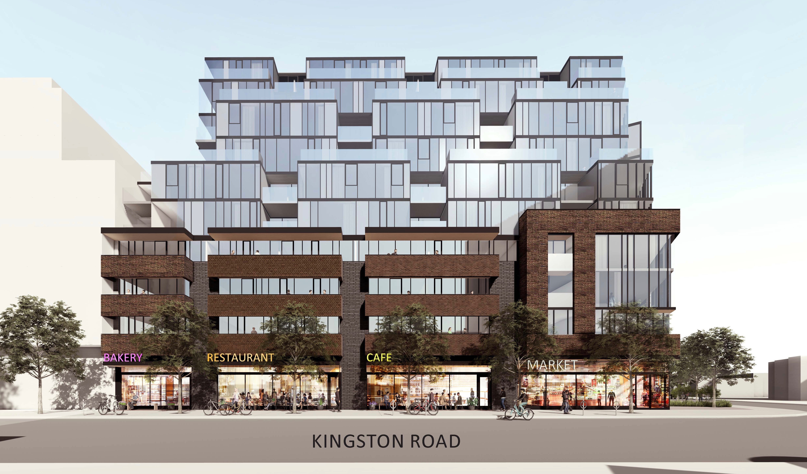
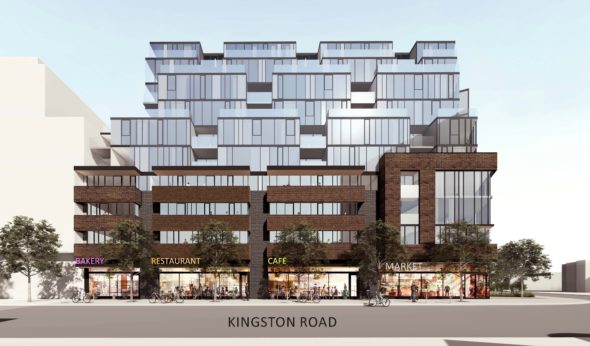
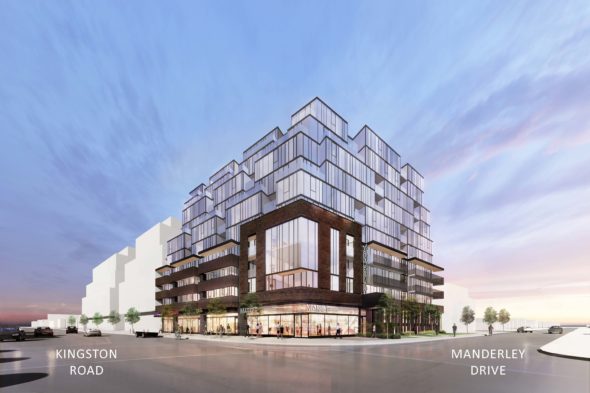
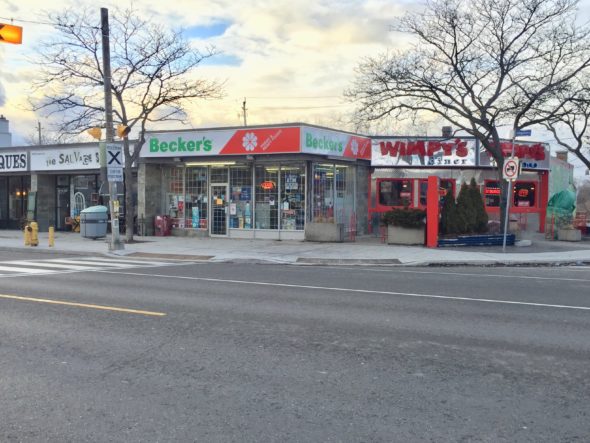

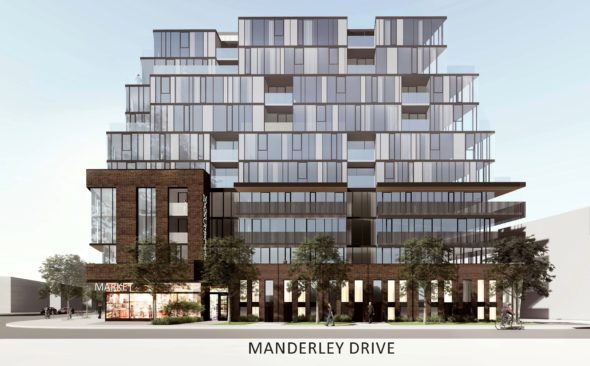
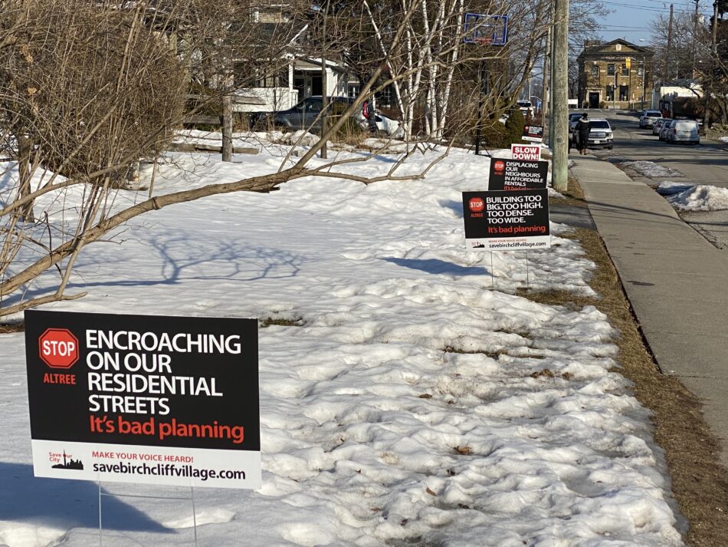
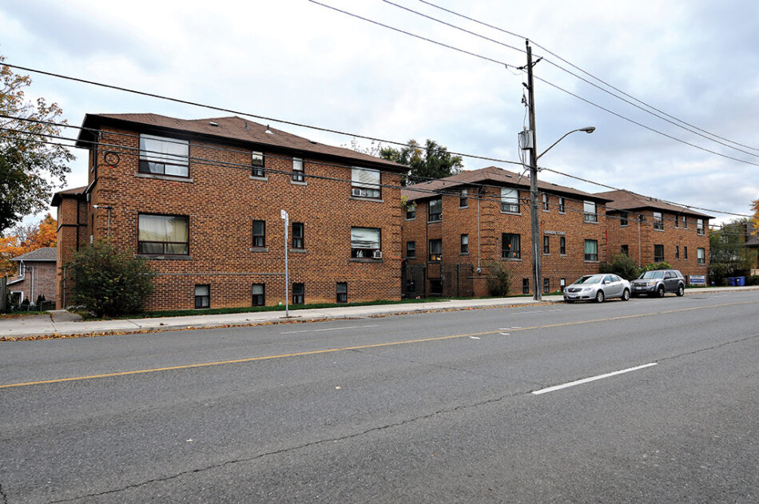
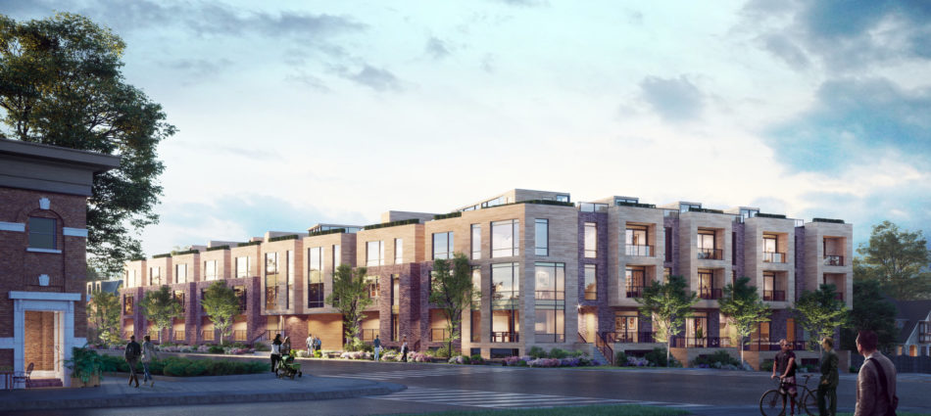

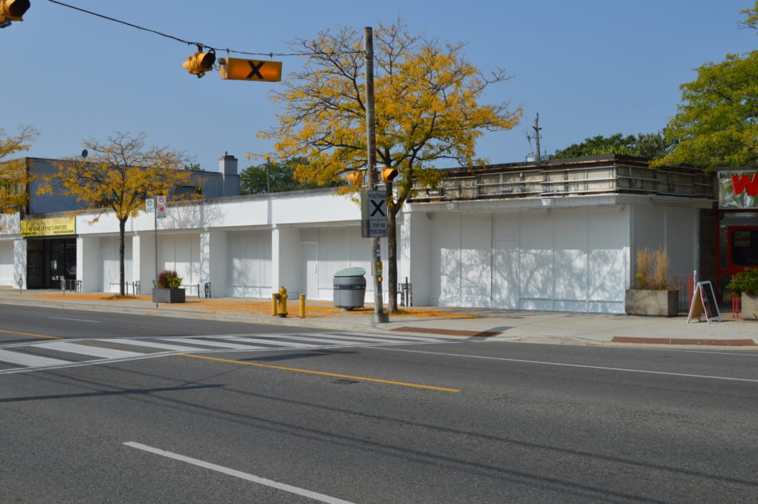
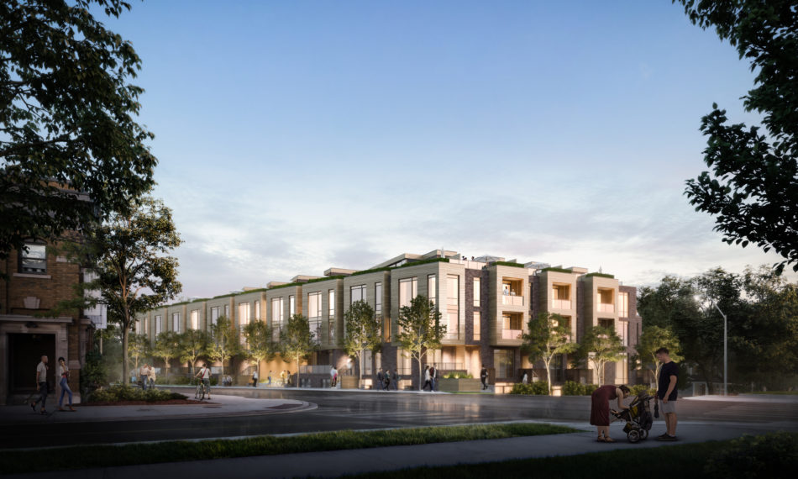
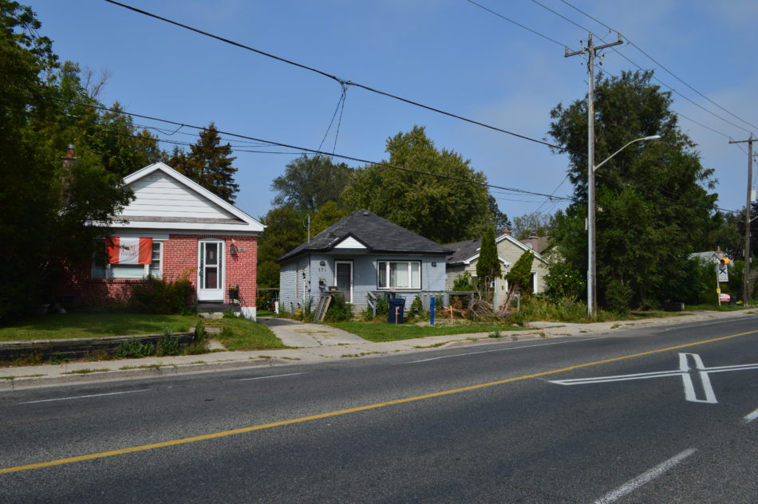

They better have an addition to Birchcliff school in the plans with all these condo’s going up
Time to embrace change. And what they’re proposing is aesthetically pleasing and functional. That strip of Kingston Rd from Warden to Manderley is dead. There’s nothing there that attracts people and builds a sense of community. Wouldn’t it be wonderful to stroll along Kingston Rd and pick up a few groceries, have a coffee or a drink in a warm and trendy little spot. In the 1950’s and early 60’s it was vibrant with the bank, a Loblaws, a bakery, butcher shop, dress shop, variety store, Kresgies, and hairdresser. This will not be the monstrosity at Hunt Club. Change is exciting and so far residents have had some control over it with this development company. Kudos to them for even seeking so much input from residents. Let’s get it built!
It was a very strong presentation- but the fact remains this is the same size/ mass as the VHL building at Cliffside- a 4 storey brick podium and 7 “lightweight” stories of tower on top (Cliffside has two “towers”).
Birchcliff needs that general limit of 6, and an exceptional maximum of 8 in limited footprint. That’s plenty of room for intensification.
Perhaps, since redesign is obviously possible, the designer should just stay within the guidelines instead of trying to push them … perhaps just redesign the building to fit what the community wants and has established, and be welcomed by the community instead of trying to push the existing bylaws.
This is a major development that will have a profound, long-lasting impact on our community. One would expect a high level of scrutiny. This came out during the meeting – some concerns are covered in the article, others not. One notable omission was the question regarding sewage infrastructure – is it adequate? Not a pleasant subject but I think everyone who lives in the vicinity has a right to know. Questions about the number of units matter – anyone with children at the local school or who uses local services such as public transit will be impacted. Can we count on the TTC to respond to the increased demand? And traffic concerns about the condo’s Manderley entrance – is there a potential safety issue here that needs to be addressed?
Raising these matters should not simply be sloughed off as fearing change or failing to embrace change. In fact, I expect most people asking these questions want to see improvements, development in our community, too. One can still, and should, express legitimate concerns that demand answers from the developer and the City.
Just a note that the sewage question was raised at the meeting, Alex. The developer indicated the sewage would flow to the sewers on Kingston Rd. that were rebuilt in 2013. They said the waste would flow east and west. It was a very brief exchange.
Hi. When I wrote “notable omission” I was referring to the question on sewage not being included in the article. I thought it was an important issue and I’m glad someone raised it at the meeting. But I understand there are constraints to the length of an article.
Regarding the developer’s response, we have a concentration of new condos towards the west, from Cornell to Queensbury. If the sewage flows in this direction, what then? And did the rebuild from 6 years ago take into account this degree of intensification?
Finally, I expect the proposed condo at Manderley will get approval for the additional height – it is, as the article points out, only 2.5 metres above what the developer is entitled to legally. And there are positives about the building design, streetscaping, retail. I still think it matters to ask questions, to make sure things will get done right – that the City meets the demands for additional services, requisite infrastructure, and that the developer follows through with its many promises.
I hear you and agree that it was important. I either wasn’t running my recorder on that portion of the Q & A or the questioner wasn’t using the microphone and it didn’t get picked up.