Build Toronto, the city’s arms length real estate and development agency, is preparing to unveil a new plan for the Quarry lands that consists of low density housing, a large public park and retail space.
Build Toronto is the second largest landowner on the 20-hectare site, with 6.7 hectares of property, and its development is completely separate from the Conservatory Group’s plans to construct high-rise towers in the Quarry.
In a letter to the community group Concerned Citizens of Quarry Lands Development (CCQLD), Build Toronto describes its proposed development as a “mixed-use community that would fit within the existing ‘fabric’ of the neighbourhood.”
“Our intention is to implement best practices of responsible and balanced development where communities can live and play. In keeping with the character of the local neighbourhood, we are planning for a low-rise residential development, with a usable park space, and well- designed urban retail,” writes Build Toronto Vice President Bruce Logan.
Public meeting in September
The plan is expected to be unveiled to the community at a meeting in September, at the request of the CCQLD and in consultation with Ward 36 Councillor Gary Crawford. This is earlier than the statutory meetings required by the Official Plan and Zoning amendment process.
The CCQLD, which has been fighting for responsible development of the Quarry since 2003, has been involved in discussions with Build Toronto and its predecessor TEDCO for many years, as well as being in regular contact with elected representatives and city planners.
“Ideas merit discussion”
In a letter to members, CCQLD President Mark Brender says the group has never asked in the past for specific plans to be unveiled to the community because they were too vague or “diametrically opposed to sound planning principles and common sense”.
Brender says the ideas that are now on the table represent a major improvement and deserve a full community forum, where all parties can listen to one another and be heard.
“We understand that the Build Toronto ideas may not be to everyone’s liking. Those who would prefer the entire space be dedicated to parkland will be disappointed, as will those who feel the driving range should stay on the site indefinitely. We also need to hear more about what Build Toronto is envisioning for the retail area, and to of course be diligent regarding environmental concerns, potential traffic impacts, and area services.
Driving range
Build Toronto’s land is located at the northwest corner at Victoria Park and the CN rail line and is currently leased to the operators of the Beach Fairway Golf Range. That’s where the new housing/retail development would be located. Build Toronto’s recent decision not to renew the lease for the driving range has stirred up controversy, even though the operators of the range have known from the beginning that the arrangement wasn’t permanent.
Although the CCQLD sympathizes with those who would like the driving range to remain, Brender says the group “realizes that the city needs to achieve some economic value out of the site, and that this parcel of land, from a planning perspective, can be used constructively provided it fits with the existing community.”
What about the apartment towers?
The elephant in the room, of course, is Gerrard Clonmore Developments (Conservatory Group) and its plan to build a 1,450-unit high-rise complex opposed by virtually everyone in the community, as well as city planners and elected representatives at all three levels of government — municipal, provincial, and federal. All of these parties have had endless discussions to convince the developer to come up with a more reasonable plan, but negotiations have failed so far. 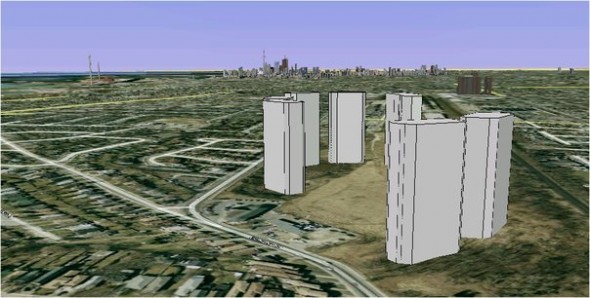
In his letter to CCQLD, Build Toronto’s Bruce Logan reinforces that talks with the Conservatory Group are at a stalemate: “…we must underscore that we have no ability to formally change the Conservatory Group’s plans”.
CCQLD has vowed to carry on the fight against the high-rise towers and takes some comfort that development has been stalled for almost a decade and now the condo market may be cooling down.
Back to the OMB
The latest news on the GCD front is that the developer is once again appealing to the Ontario Municipal Board after its motion to sever its parcel of land was deferred by the Scarborough Committee of Adjustment in March. In his letter, Brender describes it as a “surprise motion” and thanks members of the community who attended the meeting and joined the CCQLD in complaining about improper notice.
The OMB hearing is expected to take place at the end of summer. Last month, the CCQLD executive met with Councillor Gary Crawford as well as the city’s legal and planning staff to discuss the case and seek assurance that all parties are prepared.
Quarry History – how did we get here?
The Quarry lands were designated and zoned for High Density Residential uses in 1968 and that zoning is still in effect today, in part due to a 1979 ruling by the Supreme Court of Ontario. The zoning allows GCD approximately 1,450 units in multiple towers, which is seven times the density of the surrounding neighbourhood.
These land use permissions were implemented in part because of plans to build the Scarborough Expressway immediately to the north of the lands. The Scarborough Expressway was scrapped in 1974 after it was determined there was no need for it. Opportunities to change the zoning were missed by the former City of Scarborough (now part of the City of Toronto) and the CCQLD has long argued that residents should not have to pay for the mistakes of government.
Residents of the community have been fighting for responsible development for the better part of 40 years, arguing that modern city planning should not be based on archaic 1968 zoning.
This is an important issue for Birch Cliff and anyone who wants to weigh in is encouraged to scroll down and leave a comment.

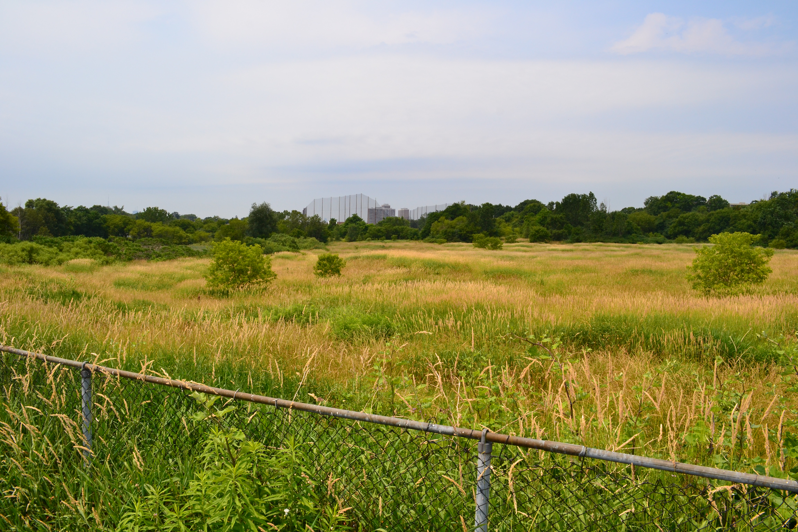
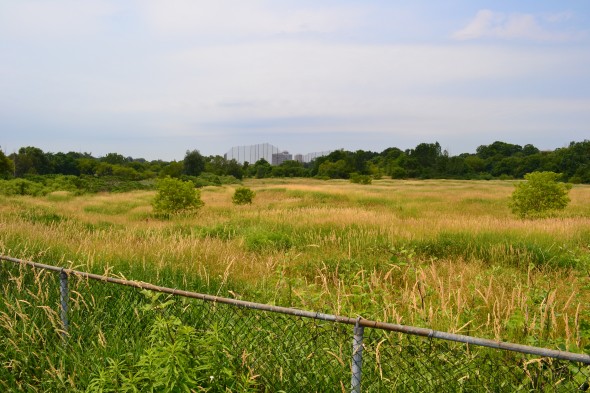
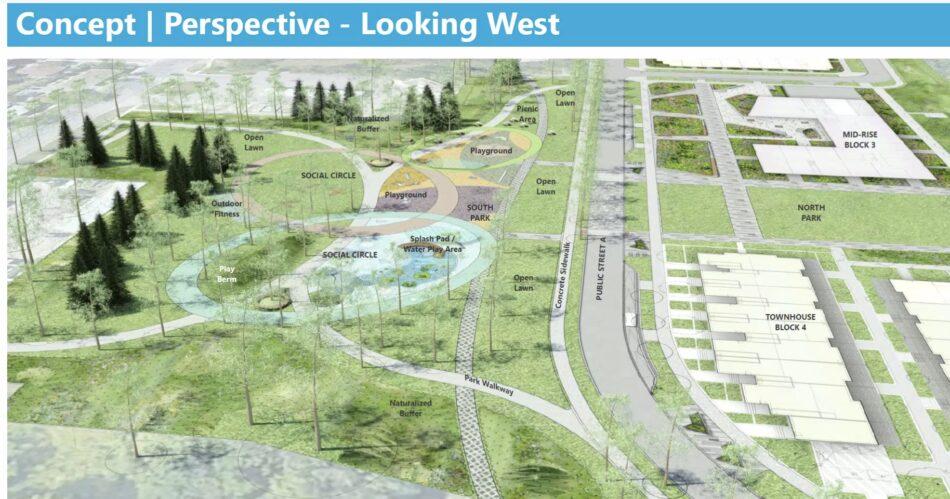
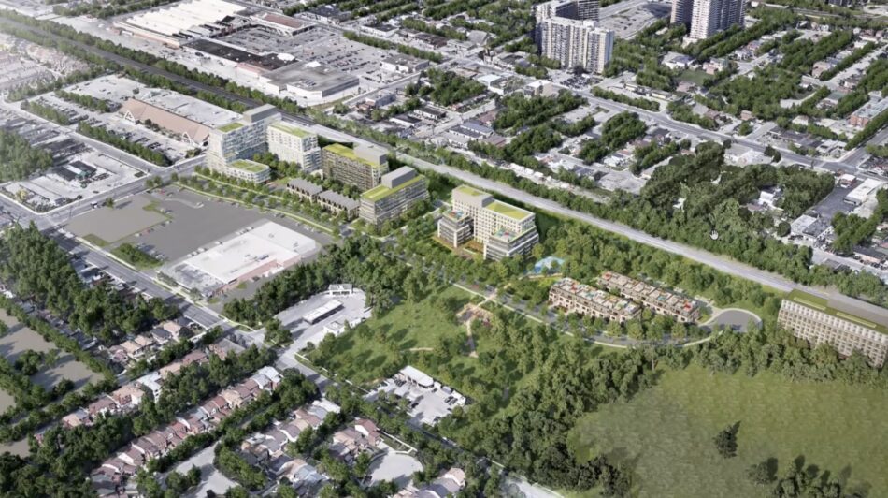
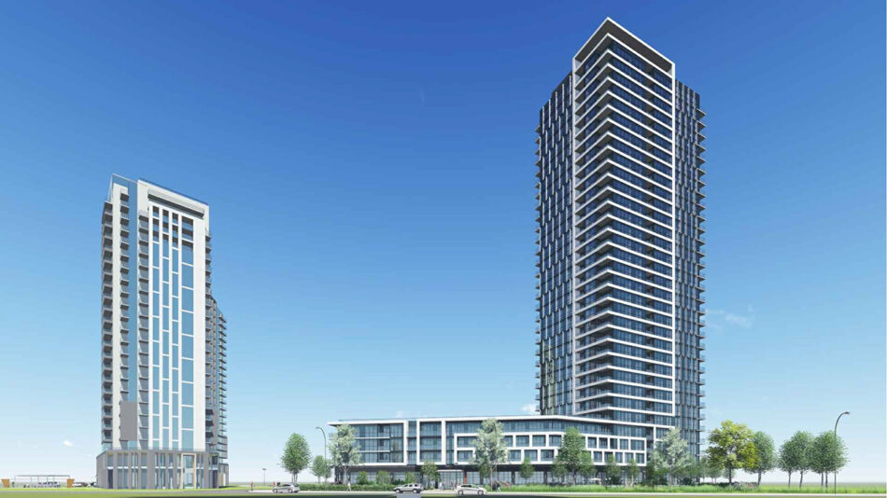
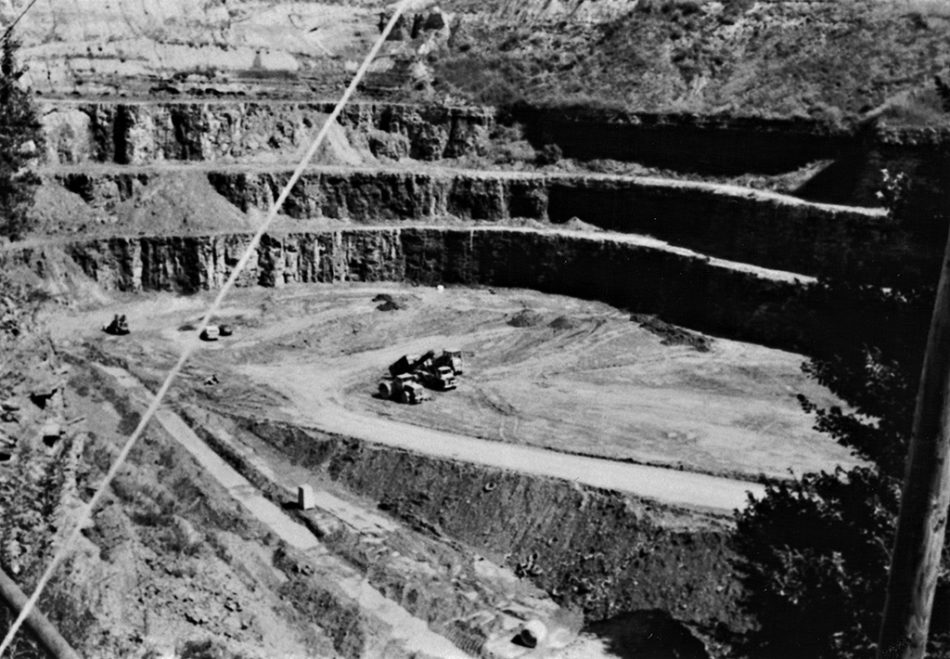
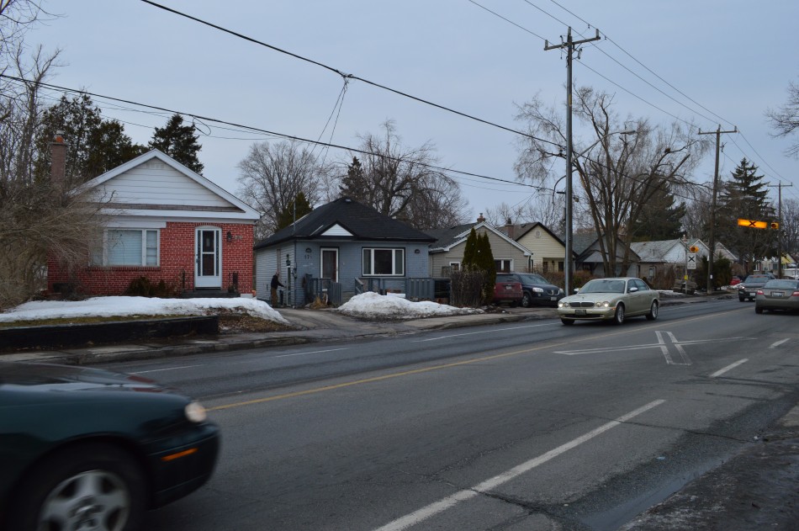
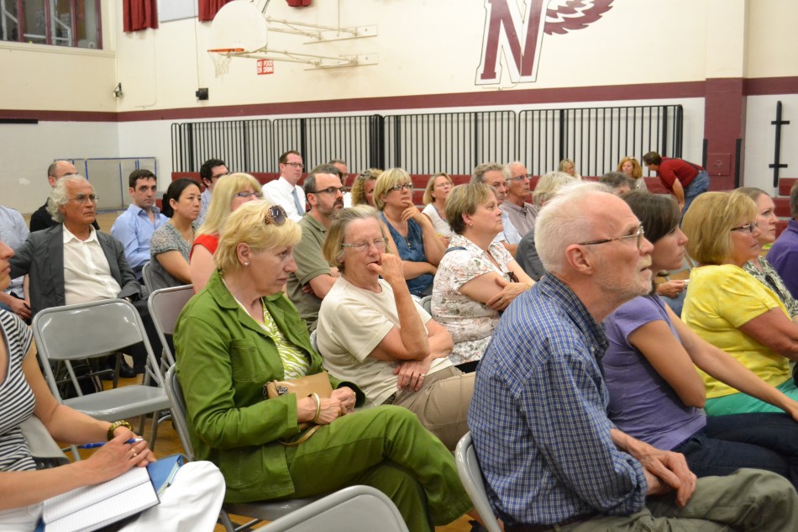
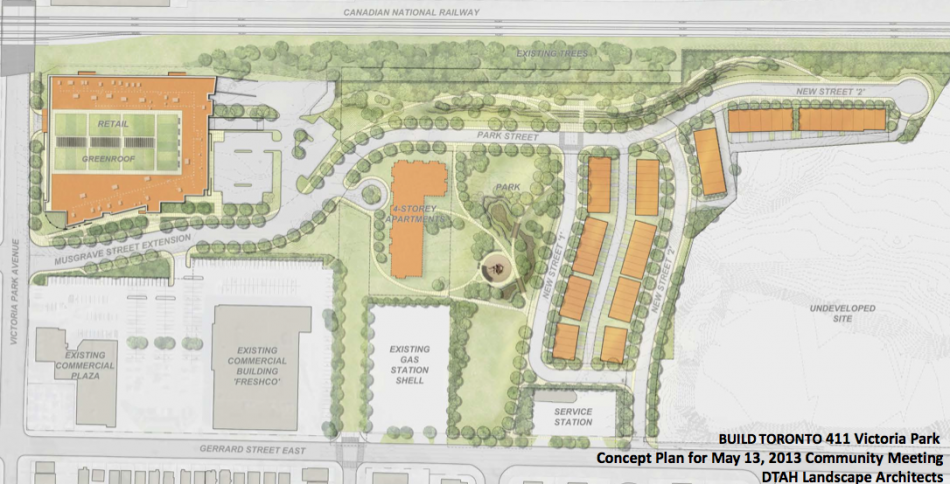
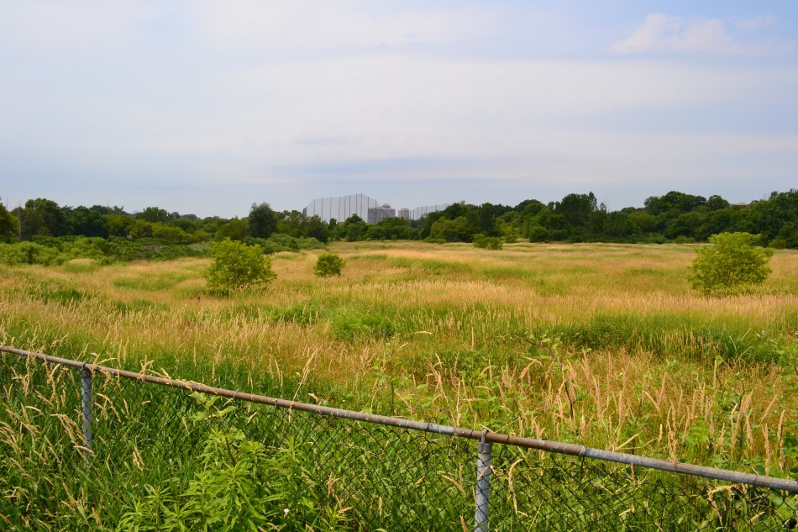

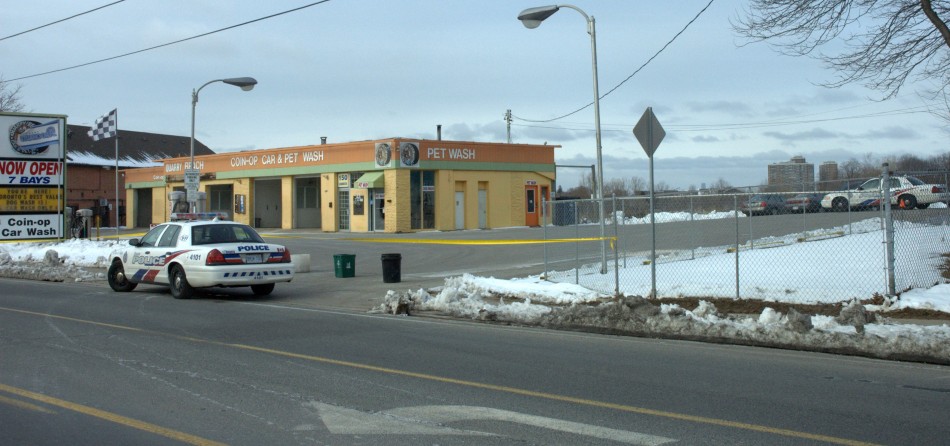
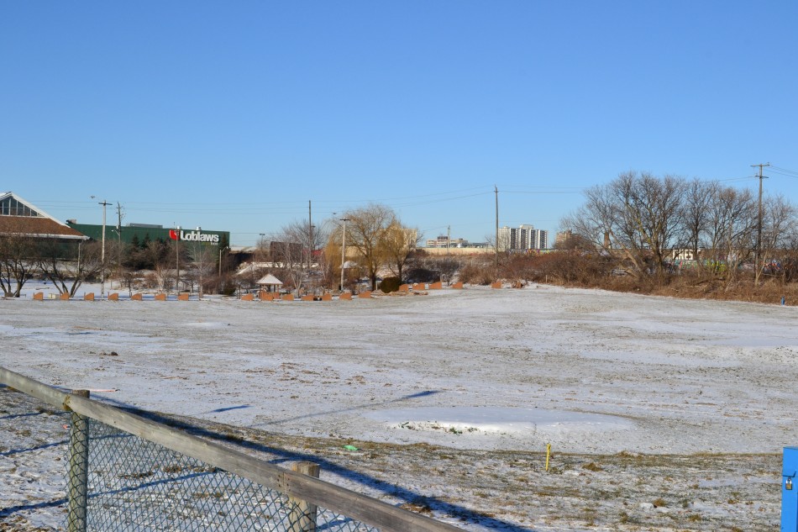
One thought on “New Quarry plan to be unveiled”
Comments are closed.