By Hedy Korbee
The new marketing campaign for a proposed 12-storey condominium on Kingston Road at Manderley Drive is causing some confusion and concern because the building appears taller than promised and is missing architectural features intended to help integrate it into the neighbourhood.
The new owner of ”The Manderley” at 1478-1496 Kingston Rd, Nova Ridge Development Partners, has released flyers and a video advertising the project that differ from what was proposed by the previous owner of the property, Core Development Group.
Nova Ridge bought the prime piece of Birch Cliff real estate from Core in December 2019.
The sale took place after six community meetings over two years where many residents tempered their concerns about the project’s height and density because Core presented quality design concepts that respected the village vibe of Birch Cliff.
As a result, there were few objections when the land was officially rezoned by the city in August 2019.
But now many of the promised design features are missing and the city’s planning department is advocating to have several of them reinstated.
Is it 12 storeys? 11? 10?
The most obvious point of confusion is around the height of the building, which was raised as a concern at all community meetings.
Nova Ridge is marketing a 12-storey condo although the neighbourhood was consistently told that it will be ten storeys.
According to the City of Toronto’s rezoning approval, Core was permitted to construct a building consisting of ten storeys of residential units and an 11th storey with mechanical systems and a shared amenity space for residents.
The total height of the building was approved at 34 metres.
“That was pretty explicitly written into the bylaw and that’s what’s being proposed now,” said Yishan Liu, the city planner assigned to the project. “I did flip their first submission over to Toronto Building. Toronto Building had a look and they were compliant with the height requirements that were written into the bylaw last year.”
While the building is still 34 metres, when the application moved past the zoning process and proceeded to the stage of site plan approval, it was necessary to change the way the floors were numbered, according to Brett Llewellyn-Thomas, vice president of development at Nova Ridge.
He said there was a two-storey mezzanine level on the ground floor that Core labelled as one single floor.
“When we go to site plan, we have to label everything as levels. And you can’t call something a ‘ground’ and ‘upper ground’, it has to be level one, level two, level three,” Llewellyn-Thomas said. “We’re very cognizant that the height was a very sensitive issue to the community, and we are not touching that at all.”
Complicating the matter further, there’s a significant downward slope on the north side of the property.
The end result is that the side of the building facing Kingston Road will have a total of 10 storeys of residential units as well as an 11th storey with mechanical/amenity space.
The back of the building facing Lynn Road will consist of 11 storeys of residential units plus the mechanical/amenity space.

(Left) 2020 rendering of The Manderley by Nova Ridge that does not depict top floors of the building. (Right) 2019 rendering of The Manderley by Core.
“21st century design” with less brick
The new design of The Manderley also features less brick than previous iterations by Core that tried to accentuate the heritage of Birch Cliff and replicate the main street feel of Kingston Road.
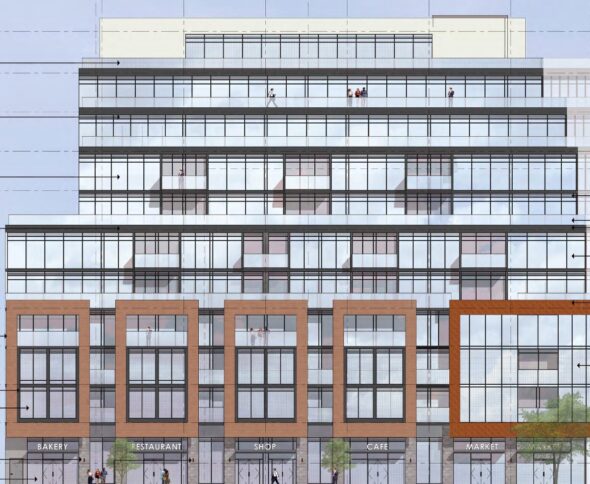
Brick frames facing Kingston Road and red frame at corner of Manderley. Photo: Nova Ridge submission to City of Toronto.
The original design of a four-storey brick podium at street level has morphed into narrow rectangular brick “frames” suspended between the third and sixth floors on the side facing Kingston Road.
The masonry has also been removed from the featured window wall at the corner of Manderley and Kinsgton Road in favour of a large red frame made of composite material.
Unaware that the use of brick was a deliberate attempt by Core to create a facade that complemented the brick on St. Nicholas Church across the street, Llewellyn-Thomas said they found it “fairly cheap”.
He described the red composite frame as both an exercise in corporate branding for Nova Ridge but also a unique architectural expression that will “put the community on the map”.
Llewellyn-Thomas said the corner will become a point of destination where people see a beautiful old church next to a modern building across the street, which he described as “Toronto in a nutshell”.
“I’m fairly proud of what we’ve achieved, because I think they’ve found a very good balance between that old streetscape, that feel of brick and Main Street, while also achieving the modern light advantages that come with glass,” Llewellyn-Thomas said. “It will be a very flagship corner that is reflective of the 21st century. It’s about trying to find that balance. I’m a big fan of historic architecture, but I also have to acknowledge that because of the change in materials and building techniques and costs, you can’t replicate that old charm anymore.
In an interview with Birch Cliff News, local resident Malcolm Wallace, who has a background in building engineering, said four-storey brick podiums topped by upper floors made of glass and steel are an architectural technique to make buildings look smaller. The eye is drawn to the heavy base, making the upper floors less noticeable.
“If they’re abandoning that principle, this is really going to be crash landing an 11-storey spaceship in the neighbourhood,” Wallace said. “These architectural techniques, we need them to try and stop it looking like the enormous monstrosity that 11 stories will look like there.”
Ed Nixon, a Birch Cliff resident who is an enthusiastic supporter of density up to 12 storeys on Kingston Road, said the “big, bold, red square is really cool” but not going to work in Birch Cliff.
“Yeah, no thank you,” Nixon said. “There are neighbourhood contexts where I think something bold and modernist like that might be brilliant, might really work. For example, if it were an industrial brownfield you were redeveloping maybe that would be a good idea. But I don’t think it’s a good idea here.”
City planning department requesting changes
Increasing the use of brick in the building is one of several changes to The Manderley being requested by the City of Toronto planning department through the site plan approval process.
Nova Ridge submitted its site plan application in March 2020 and what’s transpiring now is a back-and forth negotiation between the developer and the city on “the design and technical aspects of the proposed development to ensure it is attractive and compatible with the surrounding area.”
Sasha Terry, a senior urban designer with the Toronto planning department, has issued comments as part of the site plan process asking Nova Ridge to focus on achieving the same level of quality and design detailing that was presented by Core when the rezoning application was approved.
Terry is recommending a more “rhythmically complex” streetwall on Kingston Road to complement the existing main street character with a heavier use of masonry. Terry specifically recommends that manufactured cladding be replaced by brick at street level.
Her notes to Nova Ridge also request decorative paving and canopies to enhance the ground floor retail as well as amenities such as seating, bike racks and seasonal planters that were all part of Core’s plan.
Terry is further recommending that the number of balconies be limited, recessed and screened to avoid storage affecting the pedestrian realm.
Under the Core plan, there were townhouses at street level planned for the Manderley side of the building to enhance the neighbourhood feel of the development and animate the public realm.
Nova Ridge has removed the exterior townhouse entrances and the city is asking for them to be reinstated.
Nova Ridge response to city concerns
Llewellyn-Thomas said Nova Ridge will agree to add brick columns at street level underneath the brick frames even though they feel the current decorative metal columns are more sophisticated. Narrow brick frames will also be added to facade on the side of the building facing Manderley.
However, the patio area that excited so many Birch Cliff residents at the community meetings is now in question.
Llewellyn-Thomas said they plan to add decorative paving stones on Kingston Road that could act as a patio area, but patio seating won’t be part of the streetscaping installed by Nova Ridge.
He said animating the corner with a patio will depend on the type of commercial tenant who buys or leases the space and whether or not they apply to the city for a patio license.
Nova Ridge plans to sell the ground floor retail space, unlike Core, which promised to retain ownership and provide curated retail that would became part of a vibrant community.
Core was planning an incentivization program to fulfill the neighbourhood’s desire for food-based retail that dominated some of the feedback received from Birch Cliff residents.
Llewellyn-Thomas said owning retail is not part of Nova Ridge’s business model and, as an aside, noted that the retail industry is not doing very well right now because of the pandemic.
He said the quest for desirable retail will be aided by the fact that Nova Ridge has retained the double-height ground floor units that allow for appropriate loading conditions and mechanical systems required by quality retailers.
Instead of guaranteeing small scale retail to match the Main Street aesthetic of Kingston Road the space has been designed as two units with four doors, which could accommodate two larger retail outlets or four smaller stores.
Nova Ridge said it will agree to the city’s request to frost the building’s balconies to avoid storage clutter but will push back on removing upper floor balconies that were not in the original proposal from Core.
“We just feel that, in a pandemic, when outdoor space is so important to people, it’s wrong to take that away so that in 10 years’ time when a family’s in there with their child and their child, in a lockdown situation, says ‘Hey, how do I get outside?’ ‘Sorry, there’s no balcony here, because Urban Design didn’t want a balcony.’ And that, we find, is a little bit hard to stomach and purchasers aren’t interested in stuff without outdoor space.”
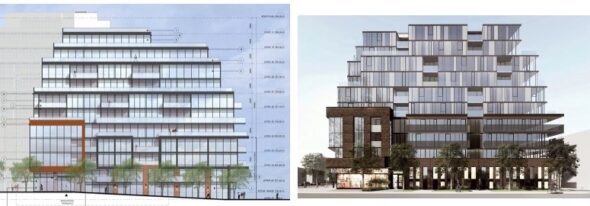
(Left) 2020 rendering by Nova Ridge depicting view from Manderley Drive facing St. Nicholas Church. (Right) 2019 rendering of same view by Core.
Llewellyn-Thomas said that Nova Ridge will be unable to reinstate the street level entrances to the townhomes facing St. Nicholas Church due to the slope of the property and he hopes the planning department will understand. In order to compensate, they’ve added a bed of planters and trees to act as a buffer to the sidewalk.
Llewellyn also said they also plan to keep the red composite square frame because it will bring a lot of character to the building.
Ed Nixon, who has extensive experience helping shape developments as a member of community associations downtown, said the Birch Cliff residents need to make their opinions known.
“My view as a citizen, taxpayer and resident, would be fight like hell to get the good stuff back,” Nixon said. “I’m not fussed about the height, but I am on just about everything else. They should be able to make that contingent on site plan approval. I would fully support the city and Councillor Crawford going like heck at Nova Ridge to make sure that stuff comes back, or if Nova Ridge came up with an even better idea, no problem.”
Councillor Crawford: Site plan is a work in progress
In an interview, Ward 20 Councillor Gary Crawford said he had a meeting with Nova Ridge after they bought the property and got the sense that they had the same high standards as Core. He also cautioned that site plan approval is a give-and-take process that is still underway.
“I continue to be hopeful that they are listening and will listen,” Crawford said. “We’re still in this process right now. But my hope is that by the time we come to a conclusion that the community will still feel that they got something, recognizing the give and take that had to happen with the density, that they’ll feel that they got a very strong addition to the community.”
But since that preliminary conversation between the councillor and Nova Ridge took place, communication has consisted of pro forma notifications from the developer to the councillor’s office, according to a description of the communication by Llewellyn- Thomas.
Questions are also being raised about why the sale of the land to Nova Ridge and the design change were not communicated to the Birch Cliff community by Councillor Crawford.
Anna Dewar Gully, chair of the Birch Cliff Community Association, said there’s been a shift in the neighbourhood in terms of how development concerns are handled.
“Going back to 2012, 2013, when we originally convened the Community Association that I started, there was active community consultation, there was an active community voice asking for very specific things about the redevelopment and continuous engagement,” Dewar Gully said. “And what I’ve noted of late is just total silence and also many shifting and changing developments. I will tell you that the councillor’s office is not engaging with the community in the way that it formerly was.”
Crawford said he disagrees with Dewar Gully’s observations and takes the comments “pretty personally and seriously”. He said his staff has been working overtime during the pandemic to ensure the health and safety of everybody in the city although he admitted that development and other bigger issues have been relegated to the sidelines for a number of months.
“To suggest that my office has not been engaging, I’m sorry, it’s absolutely false. In fact, my staff have worked incredibly hard, harder than they ever have to ensure that they’re working with communities, on the health of our communities. That’s been the priority.”
Virtual community meeting planned
Following inquiries from Birch Cliff News, plans are underway for Nova Ridge to host a meeting with the community in the near future via Zoom conference call.
Llewellyn-Thomas said he’s looking forward to engaging with the community.
“We want to be proud of this building. There are some developers who just try to shove a building down the community’s throat. In my opinion, we’re trying to build a brand for ourselves and this is our first major residential project as the Nova Ridge brand and we really do want this to be a successful project,” Llewellyn Thomas said.

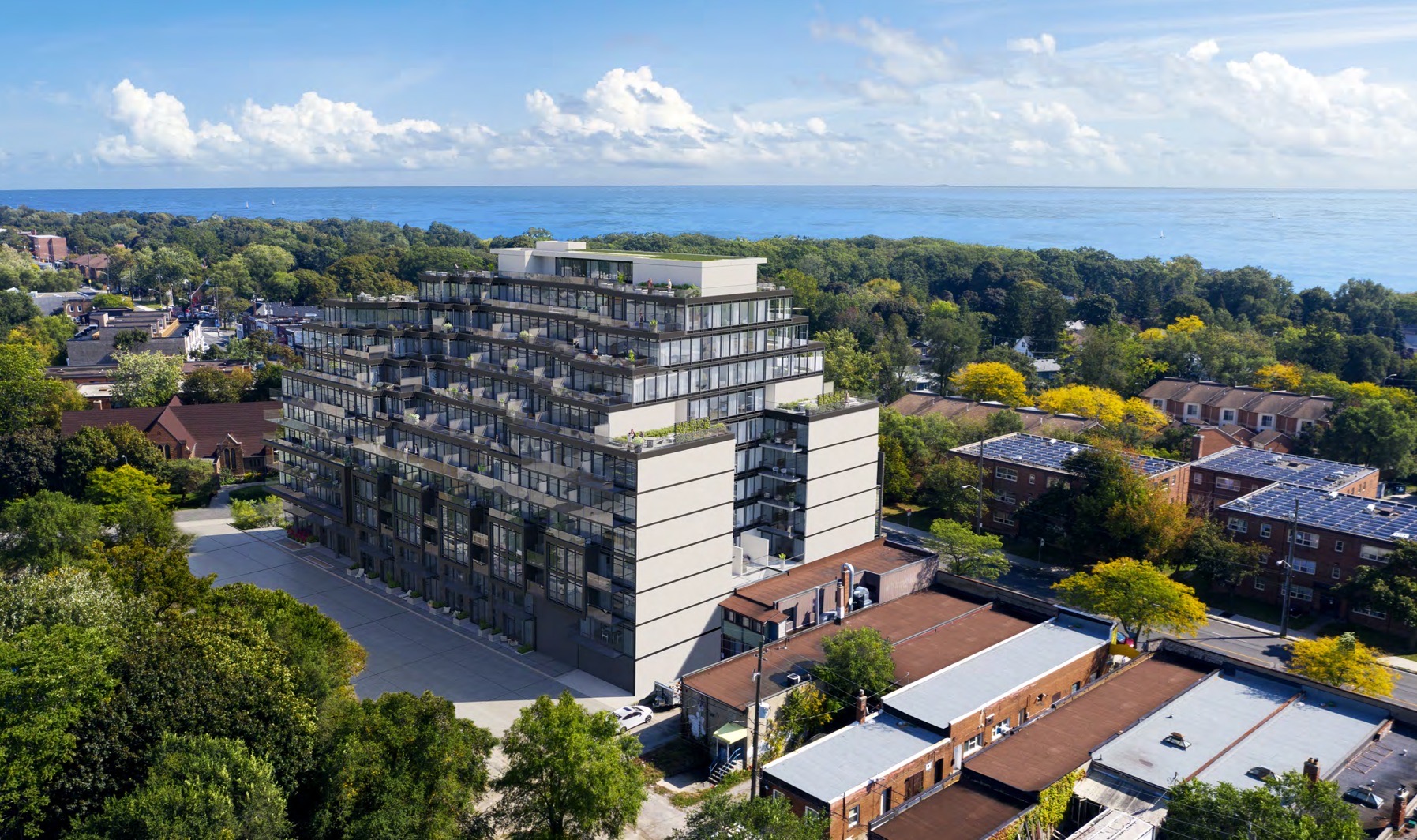
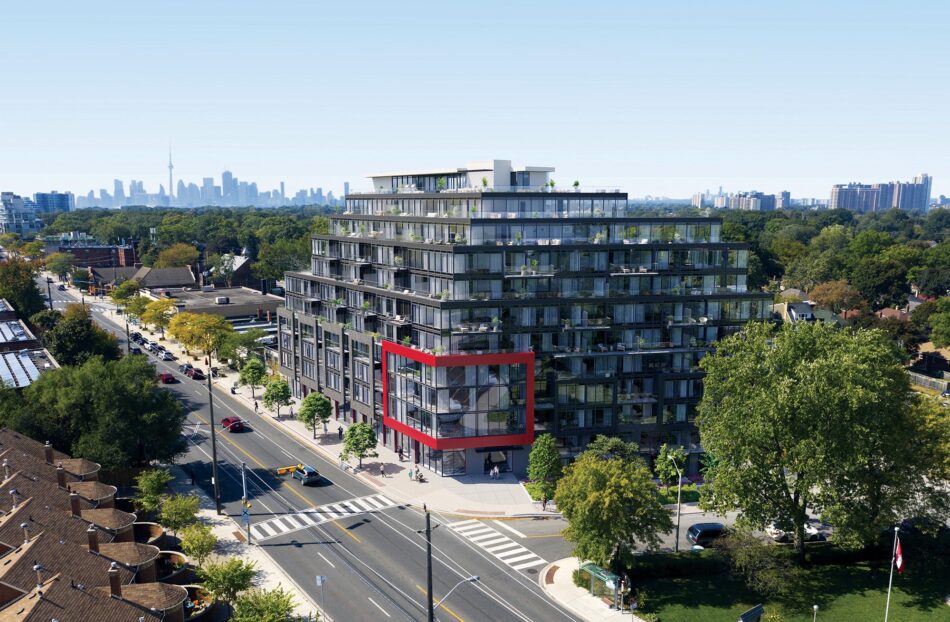
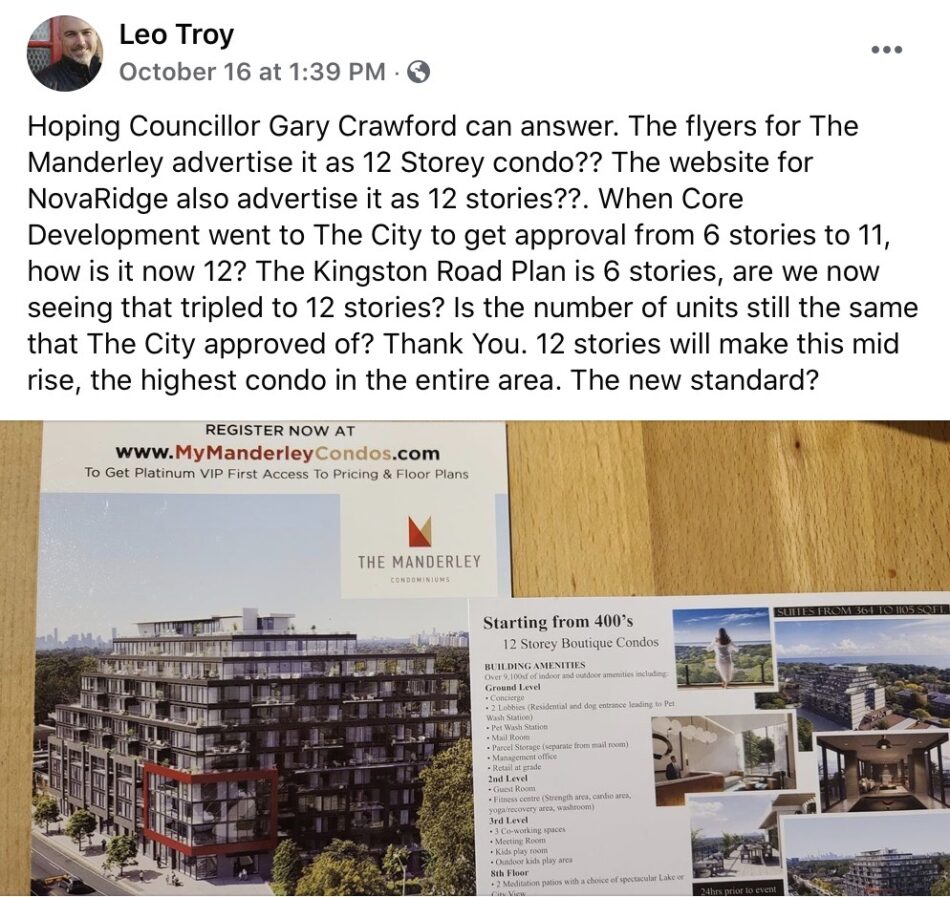
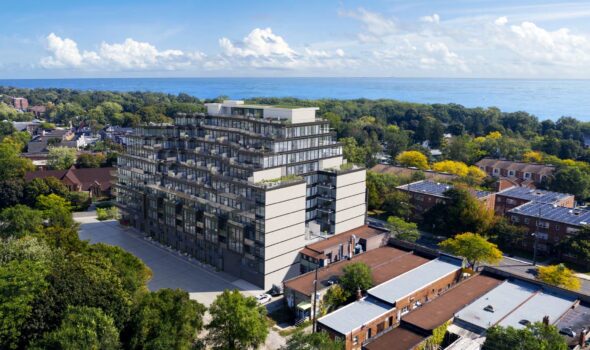

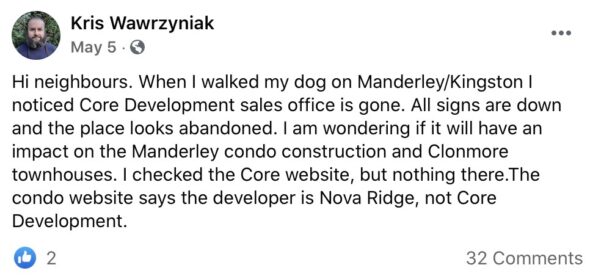
About 25 years ago I remember Toronto changed the planning laws to allow up to 6 floors along major arterial roads like Kingston Rd.. Now we are at 10 and developers are cheating so they can have up to 12. When did this change? Whether the top two floors are for services and residents recreation space is surely irrelevant. 10 floors is 10 floors, period. It is well known amongst people I speak to in our area that Councillor Crawford will always favour developers so I’m sure they will get it through. I’ve no objection to some of Kingston Rd being redeveloped, certainly some of the properties are run down, but what is going up now is just cheap looking glass monstrosities. Why can’t a development like Henley Gardens be considered with its own green space? Local residents, as they get older may well be interested in moving into a property like that instead of these glass houses. The other development at the SW corner of Kingston and Birchcliff is a good example of what is not needed in the area. The vast majority of the units are only 500-750 sq ft. This does not fit in with the area which is single family dwellings. And yet again it is advertised as a 9 story building but is it fact 10 with services on the roof. Are these developers mathematically challenged or maybe bending the rules to suit them as usual.
I am so tired of Garry Crawford’s spineless response to developers coming into our neighborhood. His continued “hope” plan has brought us nothing but a Grand Canyon of oversized condo’s along Kingston Road with more to come. A canyon that profits only the developers and leaves the neighborhood worse off. As Mr. Wallace puts it “a crash landings of 11-storey spaceships in the neighbourhood”.
The neighborhood continued to fight for changes at the Manderley, only to see developers skirt around these requests through bait and switch tactics, offloading of developments once approvals are granted and then having those hard fought aesthetics replaced with “needed economic changes”. If the economics didn’t work based on what the community has fought to get approved – then NOVA should not have bought the project.
“Llewellyn-Thomas said that Nova Ridge will be unable to reinstate the street level entrances to the townhomes facing St. Nicholas Church due to the slope of the property and he hopes the planning department will understand. In order to compensate, they’ve added a bed of planters and trees to act as a buffer to the sidewalk.”
The last time I walked down the street there was no “slope” to the property. I guess that slope is the new one that NOVA dug out of the site, so they could add an additional level of street units below grade?
And Mr. Llewellyn-Thomas, being proud of jamming in as much profitable floor space under a wall of cheap glass – is not architecture to be proud of. It might be economics to be proud of, but nobody is going to win a design competition with his benign take on what he call “21st Century introspective. This is a 12 story monstrosity that is exactly what the neighborhood did not want – and is well beyond the mid-rise designation given by the city.
If Mr. Llewellyn-Thomas is so concerned about the families living in his 800 sq ft apartments in 10 years time, so much that they should all have balconies for the next pandemic – then I suggest he take those balconies out of his floor space and bring it back to the “Core” design. Stop “Trumping” the community with your alternative truths and come clean on the fact you can’t turn the profit you want based on what you had to pay Core.
https://www.youtube.com/watch?v=_TMYKuJ0xP8
English after about 60 seconds. Worth a look.
198 units on 12 stories? almost twice the density of the Core plan @ ~100 units. These are investment units being sold to foreign investors to flip – this will not add to the community.
What Core Said that we all bought into:
“The design is exceptionally high, the quality of the materials are exceptionally high and we’re trying to build something here that other people will say that’s a benchmark for quality,” Nykoliation said. “So sure, we could dumb this building down dramatically. I wouldn’t be happy with that. Our company doesn’t build that way. So we’re going to go in there with a certain quality and there’s going to be a certain cost to build that going to be a certain price that needs to be sold to recover those costs.
What the spineless Mr. Crawford said at the time of Core application:
“Ideally it should be streetscape improvements but it will really be what the community wants. There are also park improvements. So I’ll reach out to the community, you, to say are there improvements you want in the area based on how money there is, we look at that. You, the community, have control.”
What we are left with is a 12 story spaceship landing beside our historic church and blocking out the sun for several blocks and a street scape with empty retail. How is the street scape going at Kingston and Vic Park, or Kingston and Queensbury, or Kingston and Claremore? We are being sold a bill of goods that nobody wants – except maybe Mr. Llewellyn-Thomas and his backers.
This document from 2013 amended the original Kingston Road Avenue Study(2009), deeming no further community consultation required. Height restrictions were taken away and Section 37 motivation was introduced keeping with the CityTO vision. Not many got the memo.
https://www.toronto.ca/legdocs/mmis/2013/sc/bgrd/backgroundfile-58842.pdf
Re the posting by Gerard T. Arbour, It seems the City changed the height restriction from 6 to 8 storeys although I have no recollection of any residents being informed of this and asked for comment. The relevant part is here – ‘Permitted heights within the Commercial-Residential (CR) Zone vary based on the location and surrounding context from a minimum of two storeys to a maximum of eight storeys. A 45-degree angular plane measured from adjacent low scale residential uses has been applied to ensure an appropriate height transition from existing neighbourhoods’.
Of course it is written in the usual ‘legalese’ language on purpose to make it almost impossible to understand. Were local residents asked for comment on this change of plan? Are the plans keeping to these plans? Adding a residence recreation floor as well as a floor for services? Even if they add a floor for services this still means the building cannot have more than 8 storeys. Adding a double height floor on the first floor is actually two floors, as pointed out by Michael Schwartz’ comment above.
The height of these Condos are ridiculous. This revitalized Kingston Rd plan is terrible. It involves all Condos and tearing down people homes, leaving them homeless. Example people at Birchcliff and Kingston rd. Some of those tenants pay 900 bucks for rent because they have lived there for so long. Where are these tenants going to find a half decent apartment for the price, keeping in mind this is for a 2 bdrm. They won’t find that now. Which could cause families to be homeless. Is the city going to give these tenants apartments in the condos that they are going to build on these sites?
I ask where are the rentals? Affordable housing? I bet half of these condos are empty or will be Air BnB units.
The city is greedy n does not care about their citizens. I could go on and on about these dam condos.
It appears that developers taking advantage of Covid to push through these types of changes without proper discussion with the community. Applications happening now for new condos on the south side beginning to happen (Kingston Rd. Across from Birchcliff school) those developers looking for increased heights while pushing out lower income members of our community. FYI if your surprised Councillor Crawford would support changes like this – don’t be – his record is terrible when it comes to community develop. The more units the more property taxes for the City and their host of pet projects. Mr. Crawford’s “team” no longer returns messages under the cover of Covid! And what happened to those special fees developers pay for community projects ?? Wake up and support those who elected you Mr. Crawford!!