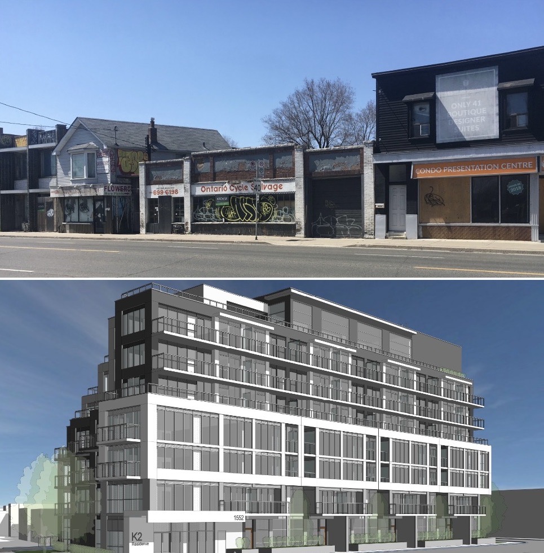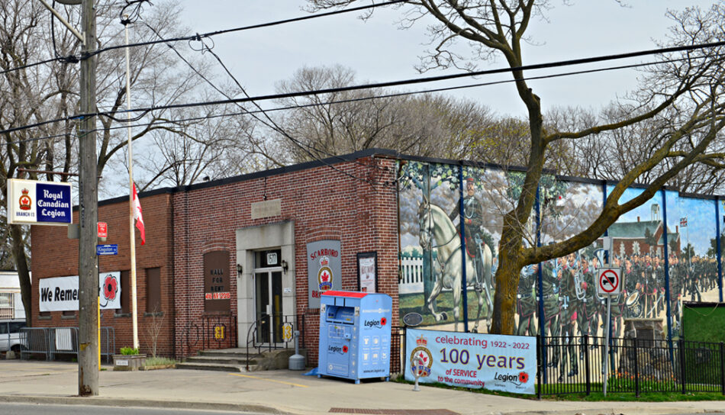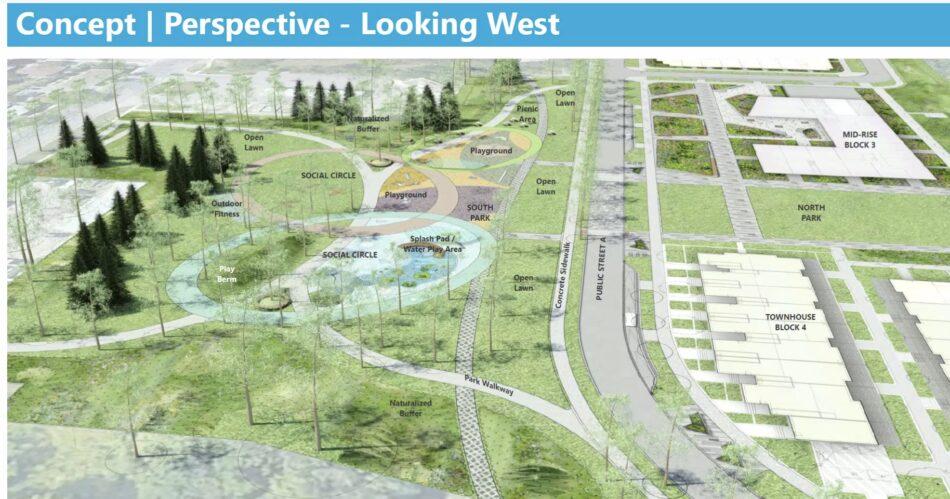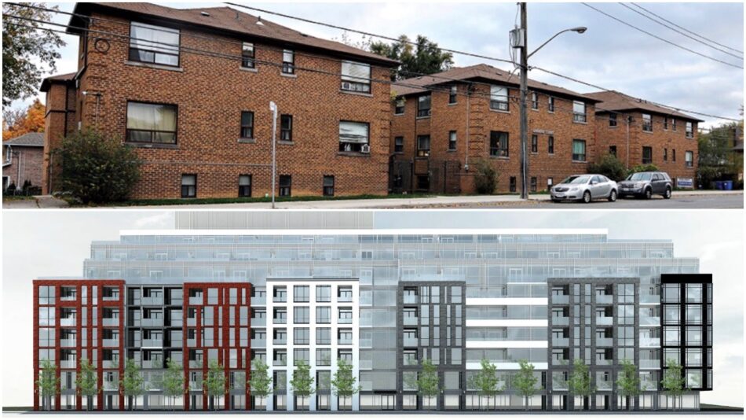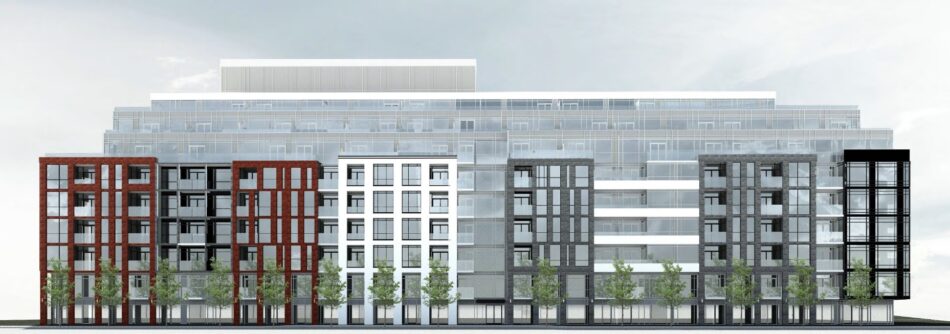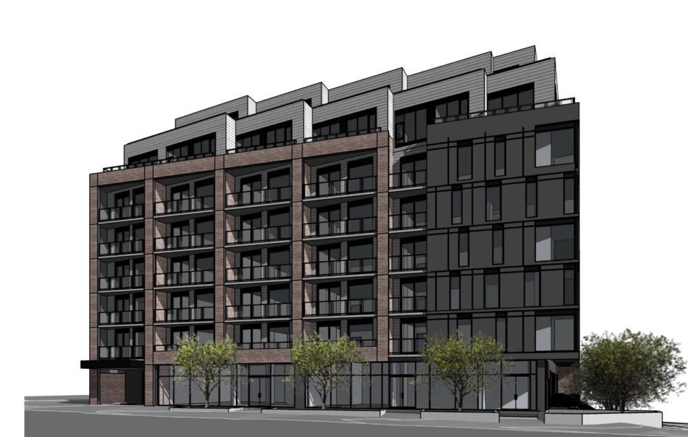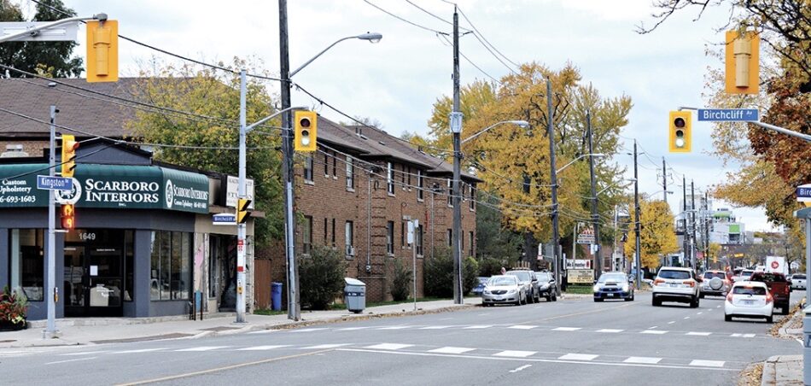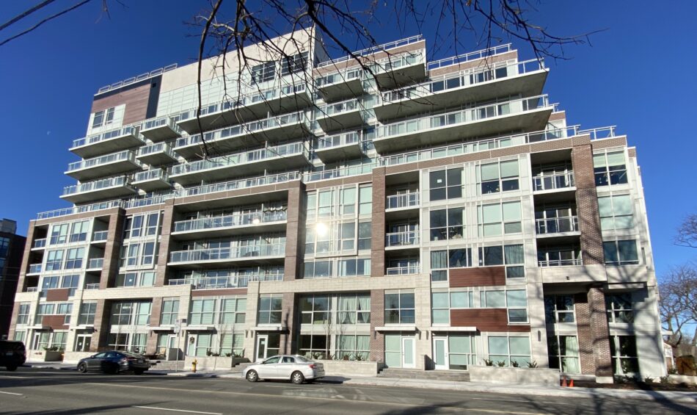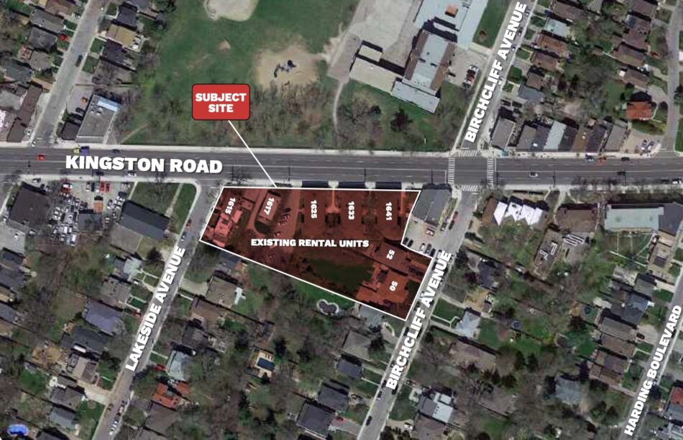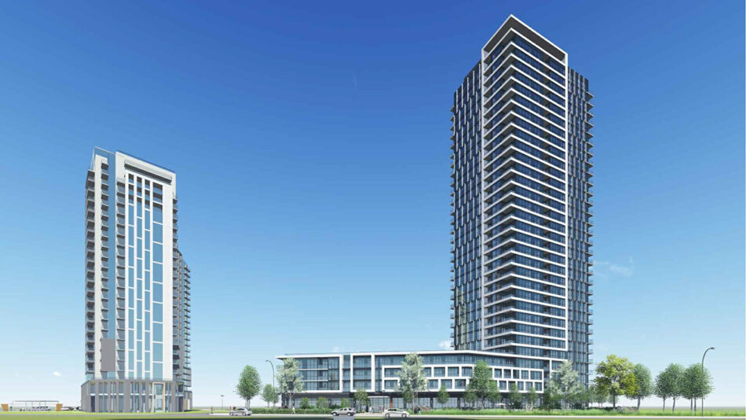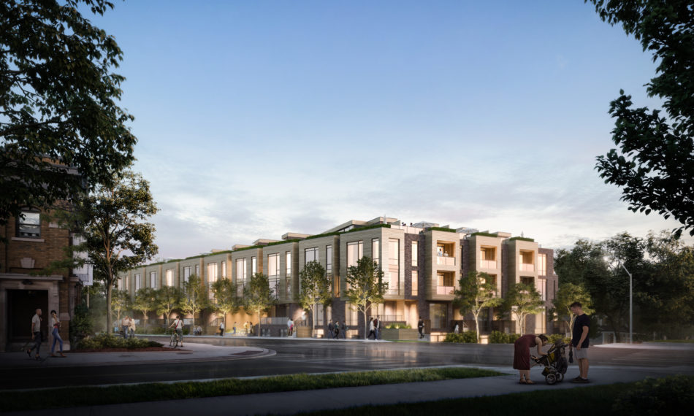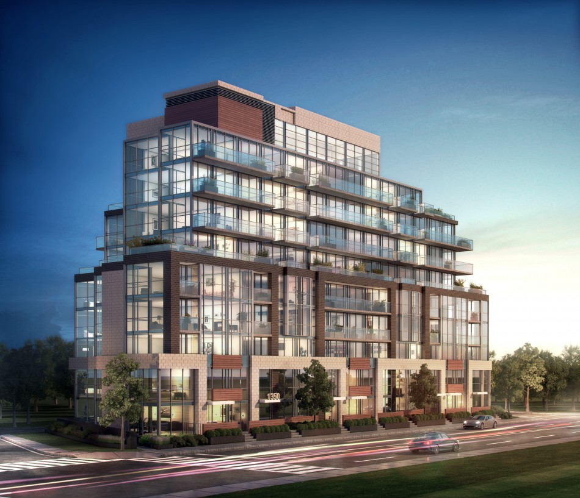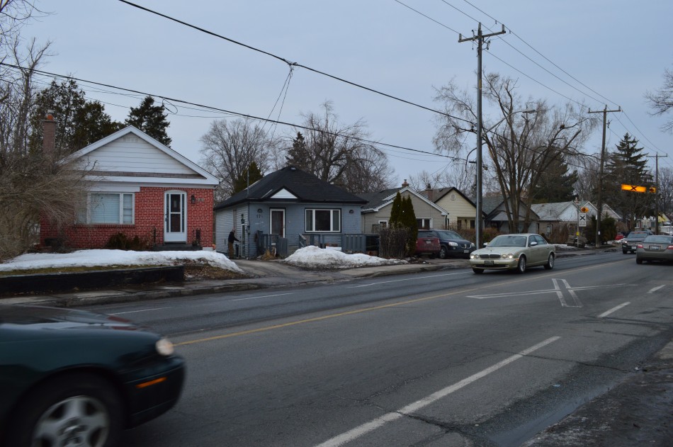By Hedy Korbee
Birch Cliff took another step in the march towards intensification on Tuesday with a community consultation meeting to discuss a proposed new eight-storey condominium on Kingston Road between Eastwood and Kalmar Avenues.
The development is located on a derelict block that includes five empty commercial buildings and a vacant lot, a stretch of road devoid of any redeeming activity ever since the Win-A-Mart variety store moved out about eight years ago.
Areas like this were top of mind more than a decade ago when Birch Cliff residents participated in a lengthy process to help the city plan the revitalization of Kingston Road.
Details on the design
About 30 people attended the virtual consultation meeting where the developer’s plan was presented by Aidan Pereira, a consultant with KLM Planning Partners.
The proposed condo by Hammersmith Corporation tops out at 27.3 metres in height and includes seven residential storeys in addition to a mechanical penthouse and indoor amenity space on the roof.
The developer is seeking a Zoning Bylaw Amendment because the building is 7.3 metres taller than the current zoning of 6 storeys and 20 metres, along with other areas of non-compliance.
Pereira said the building will contain 93 units including seven at street level facing Kingston Road. There will be 56 1 bedroom + den units, eleven 1-bedroom units, 19 2-bedroom units, two 3-bedroom + den units, and two 3-bedroom units.
The plans call for four levels of underground parking for 115 cars and 49 bicycle parking spots. Underground parking access will be from Kalmar Avenue. Garbage trucks will enter a below-ground pick-up area from Eastwood and exit onto Kalmar.
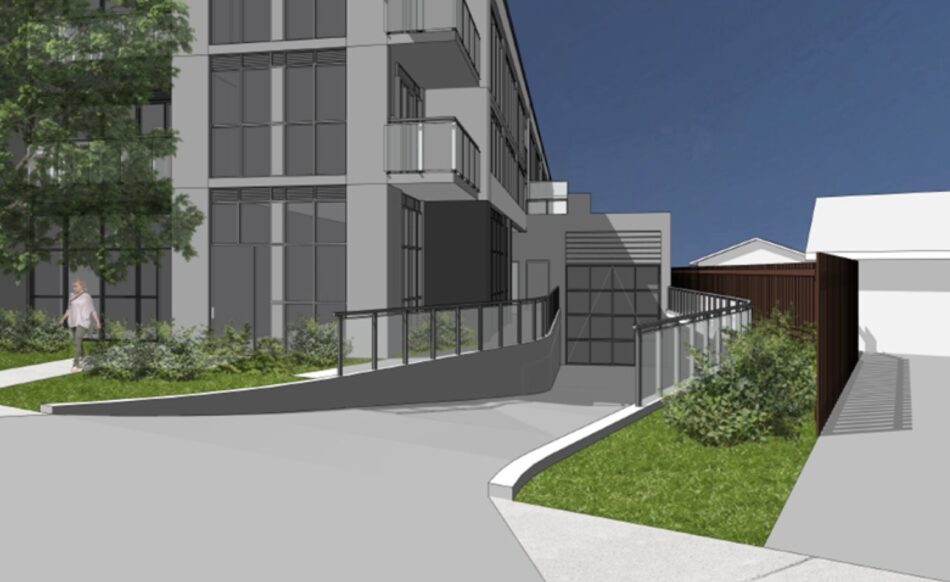
Loading dock facing Eastwood Avenue. Image: KLM Planning Partners.
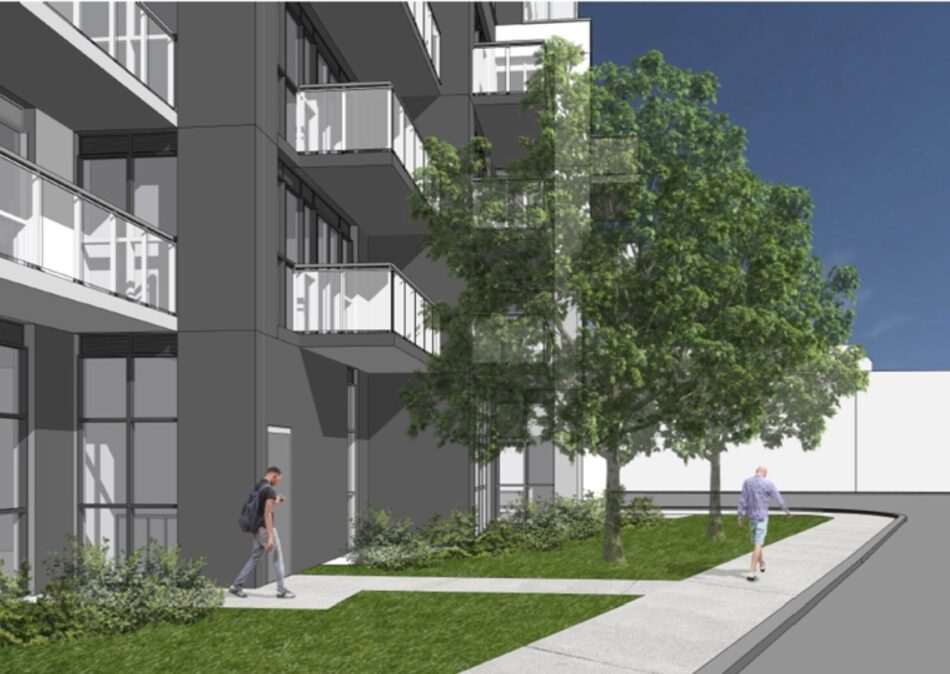
Street view from Kalmar Avenue. Image: KLM Planning Partners.
Periera said the proposed development is expected to generate low traffic volumes. He said the condo would generate about 23 trips in the morning peak hour and 28 trips in the afternoon peak hour, working out to about one car every two minutes during peak periods.
Michael Marmoreo, who lives on Kildonan Avenue, told the meeting he’s pleased that something is finally being done about the ugly block but wants the building reduced to seven storeys from eight.
“I look up the street at what is currently there and I’m happy to see this development come in in place of all those abandoned old buildings. I think it’s pretty good. Knock it down a story so it’s not bulking up and overlooking the neighborhood, and put in some more two and three-bedroom units. This is a family neighbourhood,” Marmoreo said during the question and answer period.
However, Pereira revealed that the building is already one storey smaller than the developer’s original nine-storey design. He told the meeting the condo was reduced in height after city planners asked for reduced density at a Pre-Application Consultation meeting in November 2020.
The condo is relatively modest in size and density compared to the 12-storey Altree development further east on Kingston Road that has raised the ire of many in the Birch Cliff community.
But concerns persist about the cumulative impact of densification, with one questioner named Luke simply asking, “Why isn’t this a six-storey building?”
Rob Carmichael, Chair of the Birch Cliff Village Community Residents Association pointed out that eight-storey condo is 40% higher than the as-of-right 20-metre zoning on Kingston Road.
“It sort of feels like a very large wall on Kingston Road. And I think if you brought the building down to a level, which was appropriate and planned for and carefully thought out, which is 20 meters, I think you’d have a very different feeling building and one in which the community would really embrace. But there seems to be this consistent striving to go to heights which are 30, 40, 50, 60, 100%, more than what is appropriate and planned for.”

Ground-level view of 1552-1572 from Kingston Road. Image: KLM Planning Ltd.
Possible addition of brick, ground-floor retail
The design of the condo is attractive but the generic steel and glass box aesthetic clashes with the vision of the Kingston Road Revitalization Study that calls for architecture to support the heritage of Birch Cliff.
When asked by Birch Cliff News if the developer would consider using brick at street level, architect Don Iafrate said it was a “great consideration” and they are working with the city on “some softer materials that can tie a little bit more literally in some of the neighbouring context.”
There was a similar amenable response to a request regarding the possibility of ground-floor retail to improve walkability on Kingston Road, even though it’s not required on the site and retail spaces are sometimes difficult to fill.
“It’s something that we will take into consideration as a part of our second submission,” Pereira said.
“The sense I’m getting is they’re trying to work with the system, trying to work with the city, work with the community for something ultimately that will benefit the community in the long run. But again, let’s let the process play out and see what happens,” said Ward 20 Councillor Gary Crawford.
Impact on local schools
Meeting attendees also raised concerns about the impact of the development on local schools.
Rory MacNeil, a planner with the City of Toronto, said the Toronto District School Board has flagged local school capacity as a concern in light of all the recent development in Birch Cliff. This could mean that residents of the new condo receive warning clauses that their children may not be able to attend local schools.
In an email, Ward 18 TDSB Trustee Parthi Kandavel provided the 2025 capacity projections for local elementary schools as follows: Birch Cliff: 129%, Blantyre: 107%, Courcelette: 132%.
Kandavel said the capacity number for Courcelette will change because he was able to secure a six-classroom addition that will be constructed starting this fall.
Christian Ventresca, Scarborough’s community planning manager, also told the meeting that the TDSB is in early-stage conversations about a pupil accommodation review that could lead to the adjustment of school boundaries and catchment areas.
Next steps
The developer will make a resubmission to the city that reflects the comments it received from planning staff, other city departments and agencies, and the community.
The new submission will be reviewed again by the city and it’s likely another meeting will be held with the community before the proposal goes to Scarborough Community Council for a vote.

