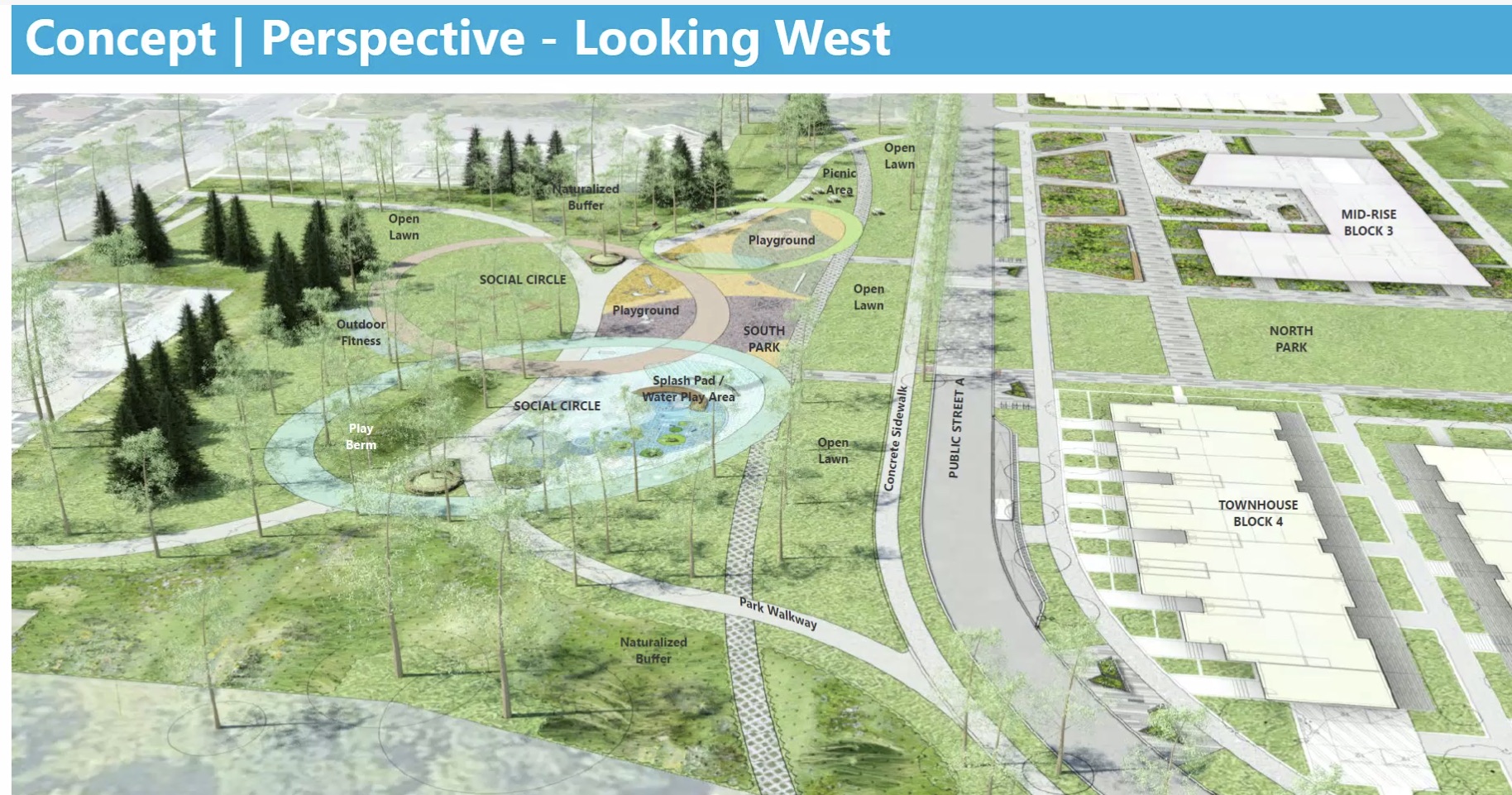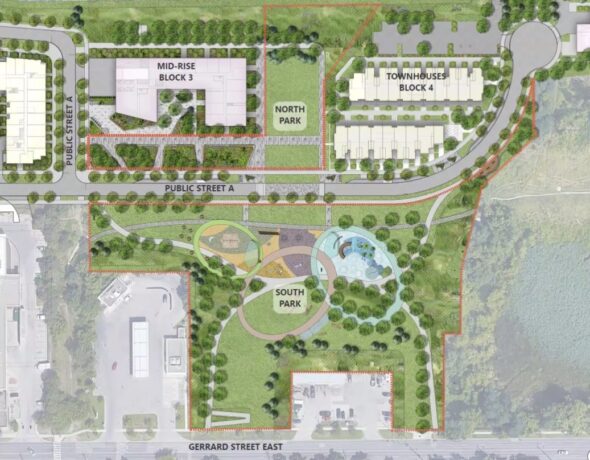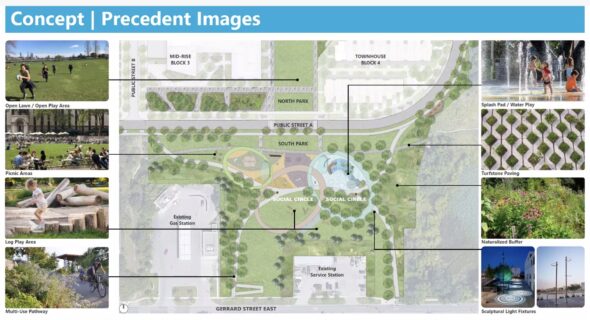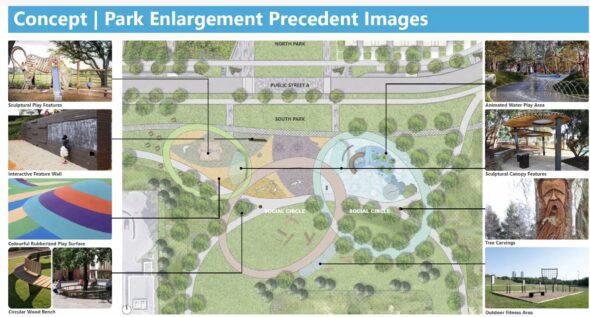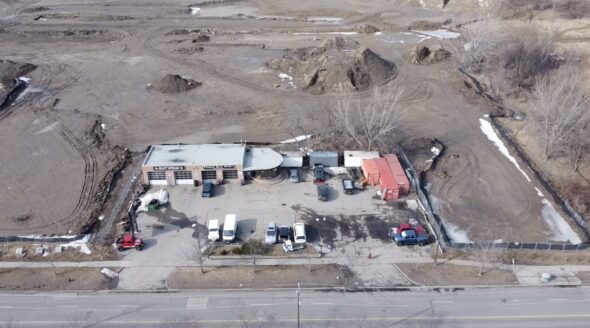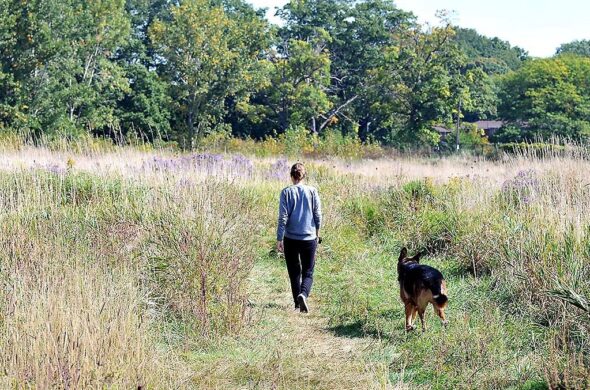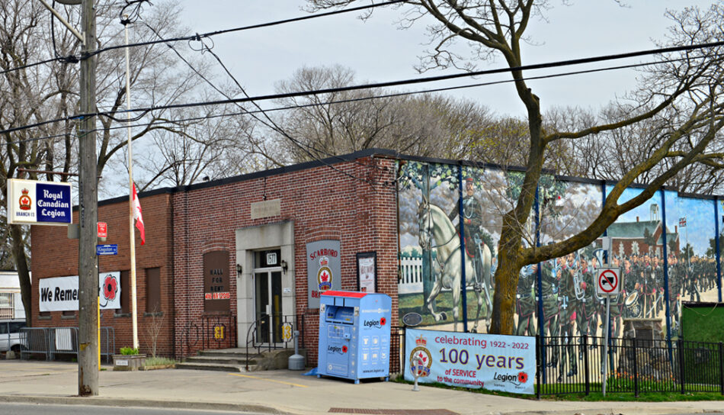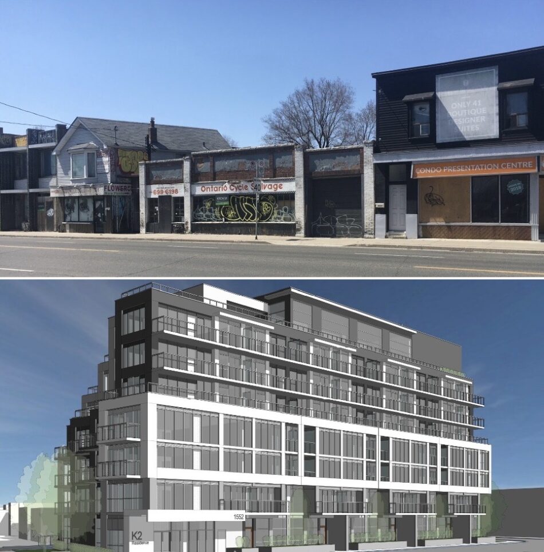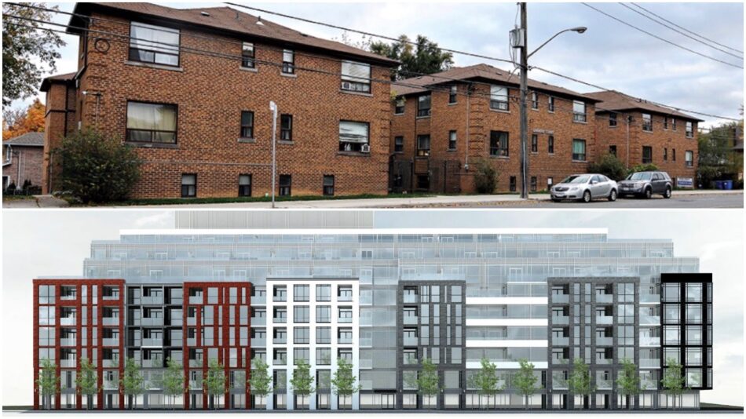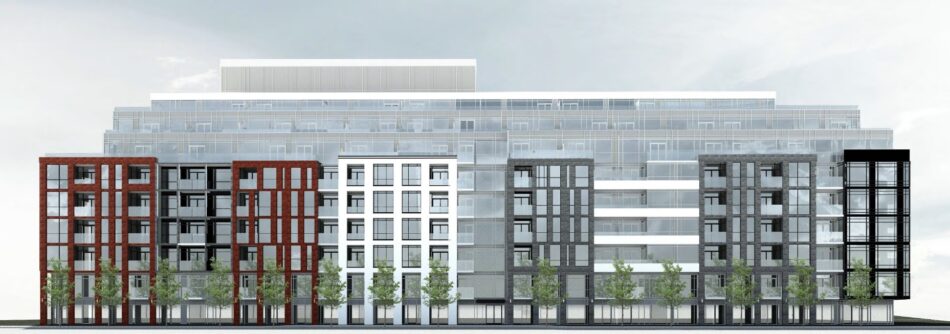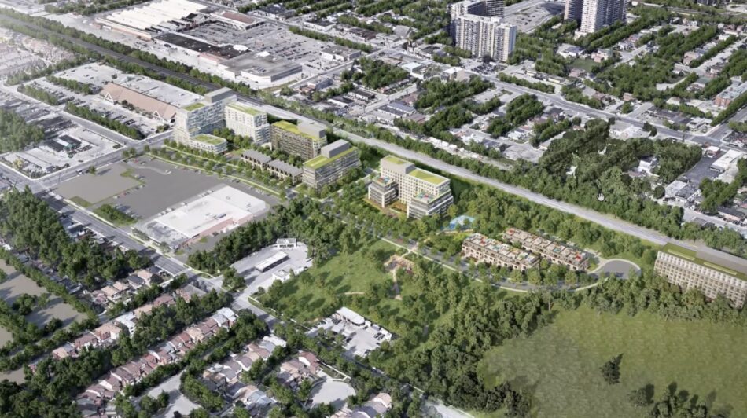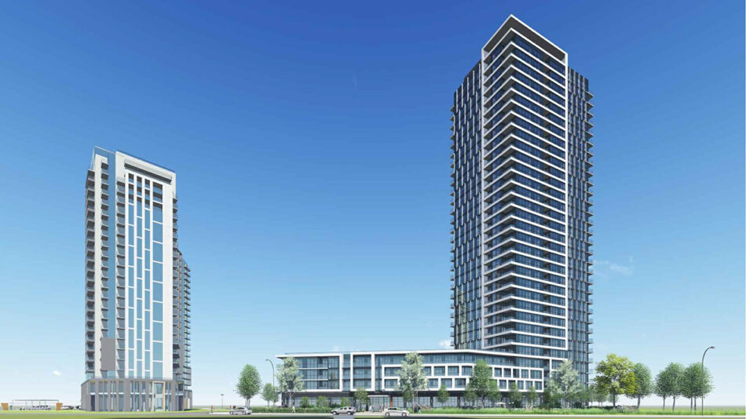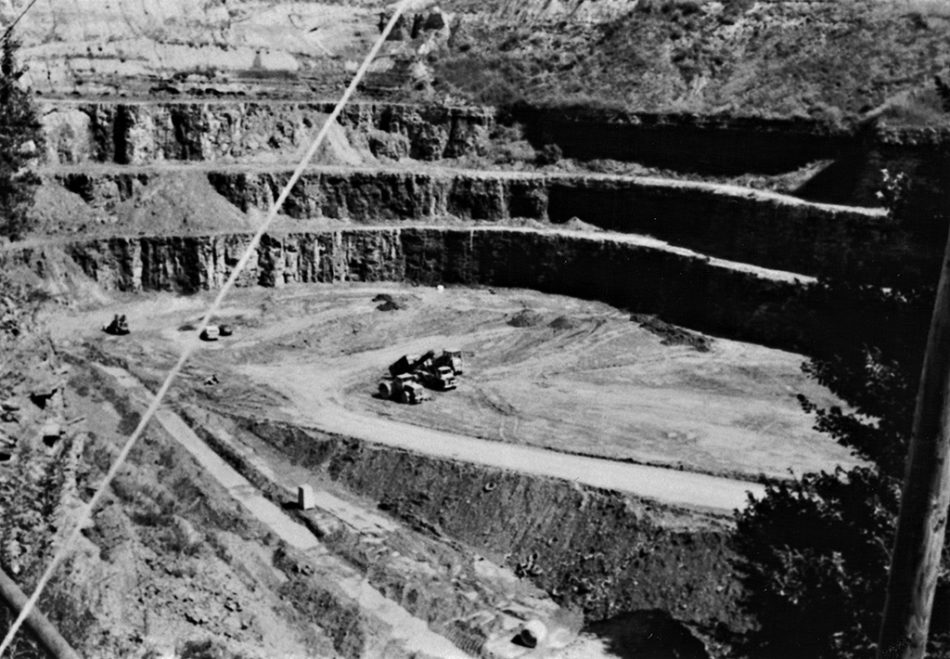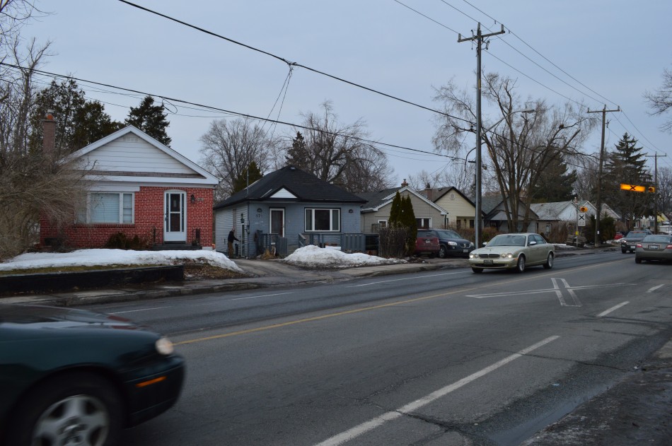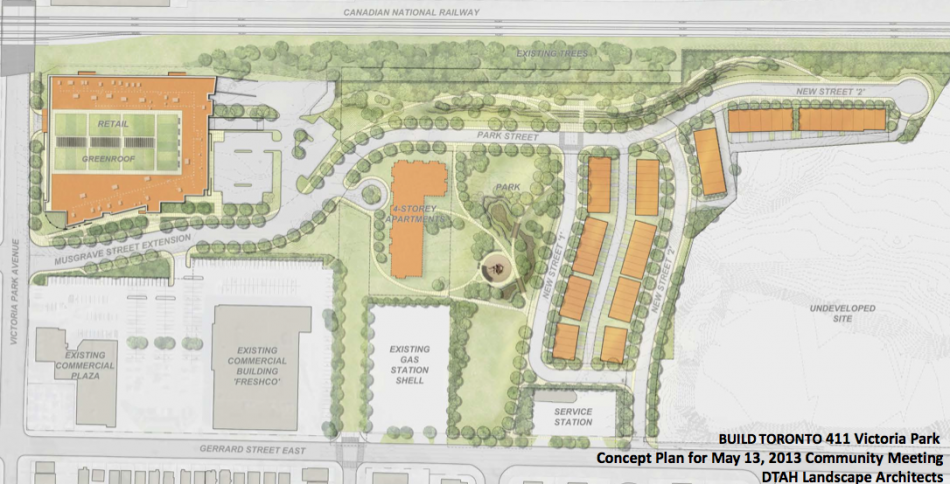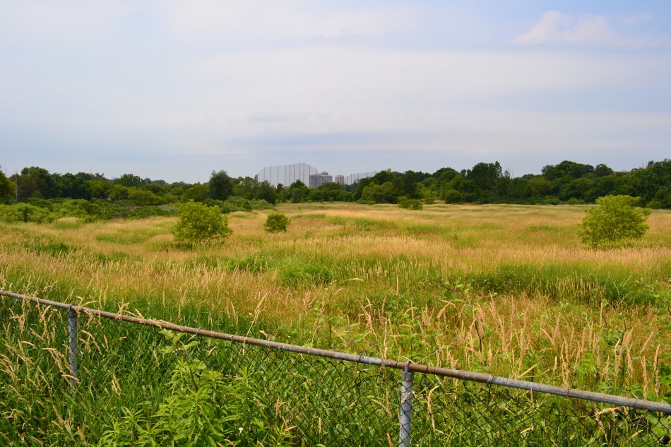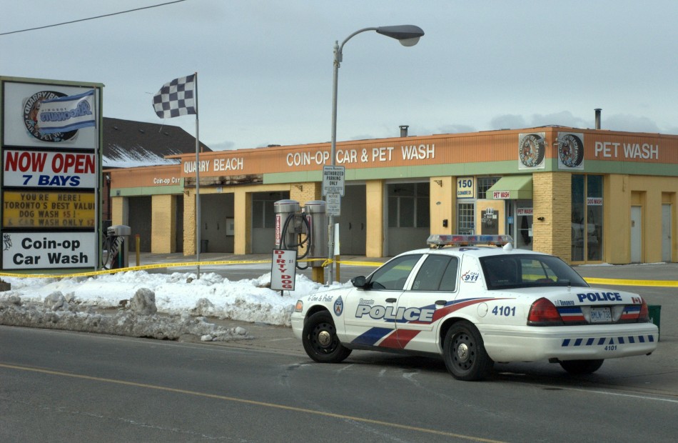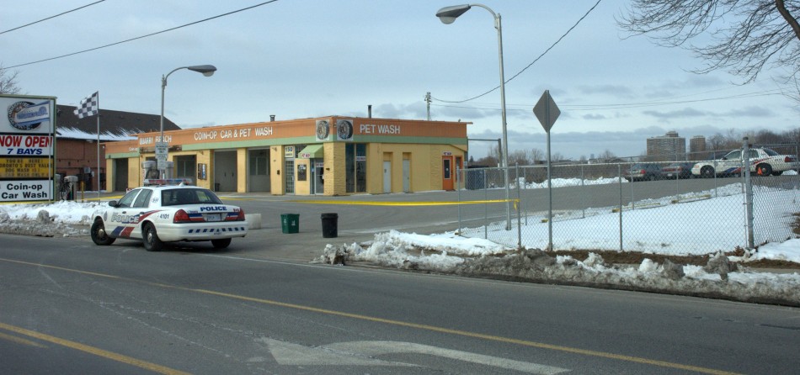By Hedy Korbee
The long-anticipated community park slated for the Quarry Lands will be larger than originally envisioned and include a splash pad, children’s playground, unprogrammed green space, and naturalized areas.
Plans for the proposed six-acre park east of Victoria Park at Gerrard St. East were unveiled at a virtual community meeting on Tuesday, March 8.
The meeting was hosted by Toronto Parks, Forestry & Recreation as well as Diamond Kilmer, the developers of the 19-acre mid-rise, mixed-use subdivision with a total of 1,052 new housing units.
The size of the park has increased approximately 34% from previous iterations dating back to 2012, in part because funding has fallen through for a proposed elementary school in the centre of the development.
In the above image, the school would have been located in the green space that now says “North Park”.
Leorah Klein, development manager at Diamond Corp, told the meeting that plans may change if the school gets funded but they’re going ahead with the park.
“Our plans that were approved in December were approved to include either a residential mid-rise and a park or a school. So both options are still feasible. But based on the information that we have today and the fact that funding isn’t available at this point in time, we are moving forward with the north park as part of the park design process,” Klein said.
Land use breakdown
In addition to amenities geared to children, the park will include open lawns, naturalized buffer areas, an outdoor fitness area, picnic tables, and sculptural lighting.
The land use breakdown is approximately 33% for naturalized plantings, 33% for open green spaces, and 33% for programmed activity areas, according to an estimate by Gus Maurano, a landscape architect with The MBTW Group.
Examples of the park’s features can be seen in the two images below.
Community consultation
Mark Lowe, project coordinator and landscape architect with Parks, Forestry & Recreation, said the design relied heavily on two community consultations.
The first was a neighbourhood meeting in 2014 attended by about 50 people and the second was an extensive consultation process with students from Blantyre Public School, described by Lowe as a “very important and often under-utilized user group”.
The students were asked to design their ultimate park and Lowe said many of their ideas were very similar to the priorities identified by the adults in 2014.
“A lot of that was to make sure that we maintained and integrated the natural elements that were present on the site, to be able to create some water-based features, whether that be a play space, whether it be engaging water into the environment….as well as being able to provide for some cultural interpretation. And some built features things like gazebos, and picnic tables and shade structures and patios, were important to them,” Lowe said.
Question and answer session
The purpose of the meeting was to present the design concept and receive community feedback in order to refine the design and inform future iterations of the park.
Bernadette Warren, a local resident and long-time advocate for a naturalized space, proposed the elimination of the paved walkway on the east side of the park in favour of a “tiny forest of naturalized plantings”.
That was immediately endorsed as an excellent idea by Lowe, who noted that the Quarry, at one time, had one of the last remnants of an oak savannah in the GTA.
“I think the idea of creating a forested edge is worth looking at, from our perspective,” Lowe said. “We would still be able to integrate a pathway…that would be a little more natural in surfacing. And could meander through, you know, a treed area, that would be an extension of both the naturalized buffer that we’re proposing just north of that, but it would also act as a buffer up against the existing open space. For all intents and purposes, that little swamp area is is always going to stay. It’s a registered wetland space with the Conservation Authority so I don’t think that that’s going to be able to be developed at anytime soon.”
No off-leash dog park yet
There were several questions at the meeting about the lack of an off-leash dog area in the park, which is not surprising because local residents have been running their dogs in the Quarry for decades.
Lowe explained that the city no longer designs new parks with off-leash dog areas. He said they have to be installed in existing parks through a community application process and public sponsorship.
Diana Gakov, who represents a large group of Blantyre area dog owners, said in an interview with Birch Cliff News that she’s disappointed and confused.
Gakov’s group has participated in formal consultations with the city since 2019 about creating an off-leash dog area at Blantyre Park.
Despite two public meetings, a petition with almost 600 signatures, and a private meeting with Councillor Gary Crawford, the off-leash area was not approved by the time discussions were temporarily halted due to Covid.
Gakov said Crawford told them in March 2021 that an off-leash area would be going into the Quarry instead.
Crawford said in an email that he was caught off guard as well.
“I was both surprised and disappointed that an off-leash dog park was not included as part of these preliminary designs. After meeting with City staff and the Blantyre Park Dog Owner’s Association, this site was identified as an alternate space for a new dog park. I have followed up with City staff and hope to meet with the association to discuss next steps,” Crawford said.
Despite reassurances that an off-leash area could be installed later, Gakov is worried there’s no room now.
“On the east side of the Quarry, they’re building all those townhouses. So it can’t be there. There are wetlands to be preserved, we have to make sure that not disturbed. The splash pad, or whatever. And at the time, curiously he (Crawford) said that there was a splash pad going in at Blantyre. It’s just really interesting is all,” Gakov said.
Dangerous street crossing?
Another thorny issue that’s still outstanding involves access to the park from the Blantyre and Hunt Club neighbourhoods south of the new development.
The stretch of road from Victoria Park to Warden along Gerrard St. E. and Clonmore Drive has been plagued with speeding problems, car crashes, and a tragic fatality that you can read about here, here, and here.
The speed limit has been reduced to 40 kph but there’s currently only a crosswalk at Blantyre and Gerrard and crossing can be tricky even at the best of times, confirmed by the aerial video below that was not shot during rush hour.
Crawford told the meeting that it’s a “very dangerous crossover”
Attempts by the city to improve the crosswalk have been tied up in legal wrangling with RioCan Holdings, the owners of the shopping mall at the corner of Victoria Park and Gerrard.
The matter is under appeal at the Ontario Land Tribunal and a win by the city could allow for a signalized intersection.
In the meantime, Crawford said he will be instructing Transportation Services at the next Scarborough Community Council meeting to report back on implementing improved safety measures.
Timeline and next steps
Local residents who would like to participate in the community engagement and design development process are being encouraged to fill out a survey about the park that can be found here.
The detailed design phase of the project will begin this spring. Construction of the project is anticipated to begin in the fall of 2023 with the park opening scheduled for Fall 2024.
Hedy Korbee is a Birch Cliff journalist.

