Build Toronto plans to construct either a department store or a home improvement store at the corner of Gerrard St. and Victoria Park Ave. at the former site of the Beach Fairway golf range.
At a community meeting Tuesday night, Build officials said the store would be larger than the Loblaws (85,000 sq. ft.) but smaller than the new Target store at Shopper’s World (135,000 sq. ft.).
Senior Vice President of Development, Prakash David, said Build Toronto is in talks with a number of retailers but doesn’t have a tenant yet, in part because the land needs to be rezoned first.
“I can’t tell you that today,” David said when pressed about his negotiations with retailers. “I can tell you that as soon as we have a tenant we’ll let you know.”
What kind of department store?
When asked by a member of the community to define “department store”, a retail consultant hired by Build Toronto, James Tate, referred to the Statistics Canada definition and said the list included The Bay, Sears, Target, Walmart and Marshall’s.
Build Toronto’s consultants described the proposed big box store as a two-storey building with good street frontage and parking either underground or at the side of the building.
The community was told the store will have an urban feel similar to the Canadian Tire store at Lakeshore and Leslie St., as opposed to traditional “old school” developments, like Loblaws and FreshCo, that sit at the back of the property with a parking lot out front.
Do residents want big box retail?
During the question and answer period it was clear that many residents in the community don’t want a department store or home improvement store in the Quarry.
One man asked why Build Toronto can’t construct something nice like the Shops of Don Mills, where stores look out over a shared space.
When Birch Cliff News tried to gauge public opinion through an informal show of hands of the 110 people in attendance, dozens raised their hands in opposition only to be shouted down by a man at the front who was the only person to vocalize his support for the plan.
Traffic problems cited
During the Q & A, several residents expressed concern that a big box store will take traffic in the neighbourhood from bad to worse.
They included a woman who described turning off Blantyre as “a nightmare”, a woman on Clonmore who said it takes her five minutes to exit her driveway, and another woman who said during the holidays it took her ten minutes to get from Gerrard St. to the entrance of Shopper’s World.
Transportation consultant Tim Arnott said a study conducted for Build Toronto indicated the existing street network will function with the proposed development, subject to a number of technical upgrades and improvements.
Those include the addition of a “signalized intersection” at Kingston Road and Dengate, a northbound advanced turn from Victoria Park to Danforth during weekday afternoons and weekends, as well as “optimized signal timing and phasing at intersections”.
A resident from the Blantyre area expressed concern that even more traffic will flow on Blantyre, despite the fact that a new north/south road in the development will be offset to the east.
“I can say with confidence that they’re not all going to be going down Blantyre,” said Arnott. They don’t want to go down Blantyre. Most of the traffic wants to go east, west and north in terms of where people want to go.”
Prakash David said that Build Toronto will do further study on the Blantyre shortcut and take other traffic comments under advisement.
“At the end of the day there is a certain road network of a certain size and capacity . Our job is to not make it worse. We will look at your concerns.”
Will house 600 new residents
The big box store is part of a larger development plan for Build Toronto’s 19-acre irregularly shaped parcel of land in the western part of the Quarry.
The rest of the development includes 200 low-rise dwellings in the form of townhouses and stacked townhouses, as well a four-storey building with 800 – 1,300 sq. ft. units that will be sold as condominiums.
It’s anticipated the development will add 600 people to the neighbourhood.
In the middle will be a T-shaped park framed by trees, which Architect Mark Sterling described as “…a central park kind of space, much smaller than the one in New York, of course”.
The four-storey building was designed to provide a screen between the residential neighbourhood and the retail store.
Impact on proposed high-rise towers
Concern was raised at the meeting about “New Street #2”, which can be seen on the concept plan below, out of fear that it may facilitate the development of high-rise towers planned for the western part of the Quarry.
That highly unpopular development, based on 1968 zoning reaffirmed last year by the OMB, is being planned by The Conservatory Group and is opposed by almost everyone in the neighbourhood as well as elected representatives serving at all three levels of government.
“I want to be crystal clear about it. This is not being done to promote or provide connectivity to the Conservatory lands,” said David. “When we designed these roads it was not to try and accommodate the GCD development. From the Build Toronto perspective, we would prefer to have a one foot reserve. That means we’re holding back one foot on the side of the boulevard all the way around. And Build Toronto would not agree to provide road access to the network with the current plan on the table.”
“Not your last kick at the can”
Tuesday’s formal community consultation was organized by the City Planning Department because Build Toronto’s vision for the Quarry requires an amendment to the Official Plan as well as rezoning.
The role of city planners is to make recommendations to Scarborough Community Council.
It’s the first step in the public consultation process and Ward 36 Councillor Gary Crawford said there will likely be another meeting in the fall.
After that, there will be a statutory Public Meeting at Scarborough Community Council where residents will be able to submit statements and make deputations.
In the words of Principal Planner Rod Hines: “This is not your last kick at the can. You can contact us in the days and months ahead with questions and concerns.”
~~~~
If you have an opinion about a department store or home improvement store in the Quarry, feel free to scroll down and leave a comment.
Related Posts
4 thoughts on “Quarry: Details on the retail”
Comments are closed.

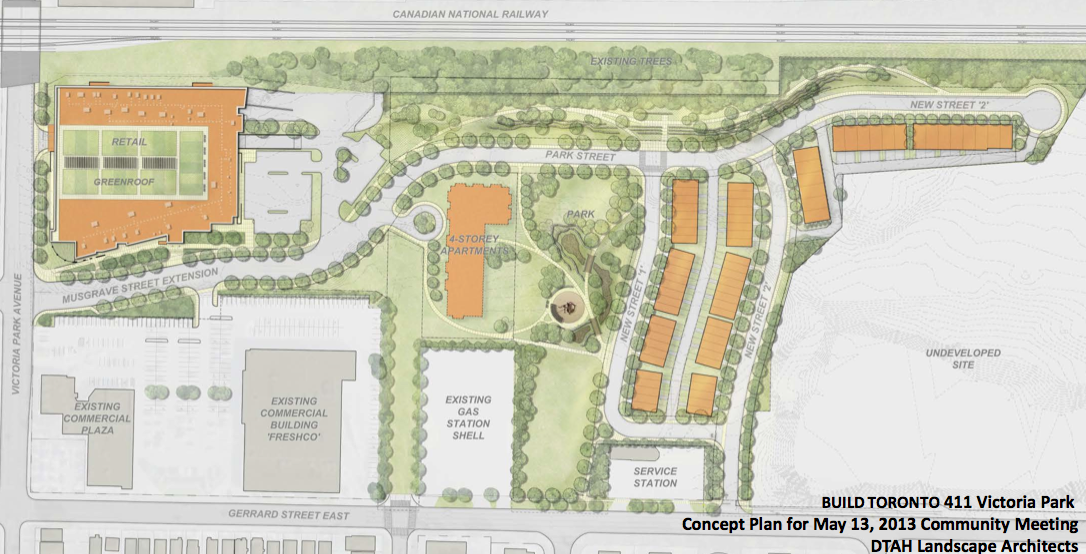
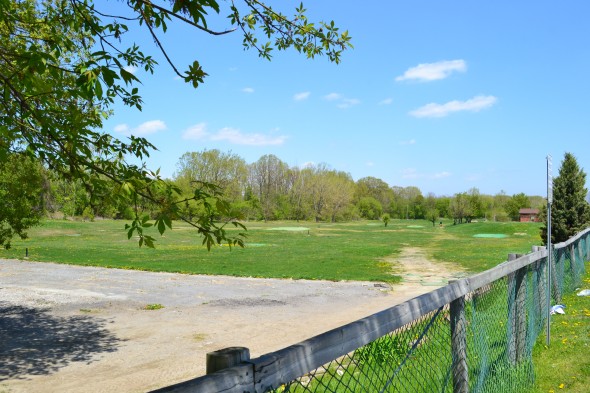
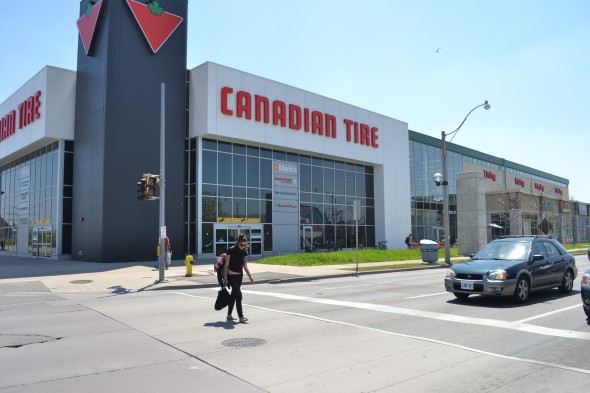
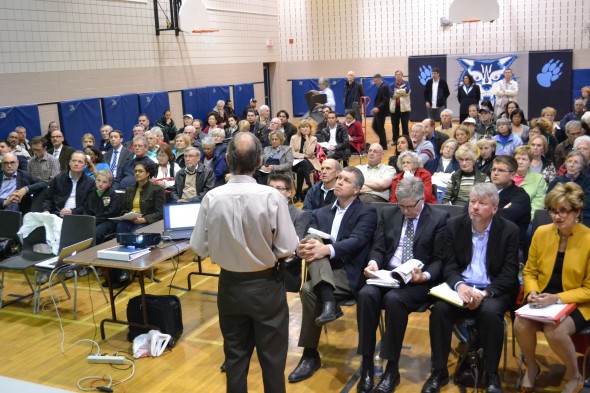
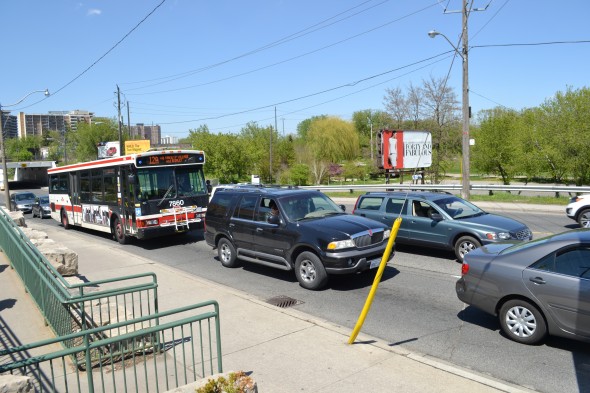

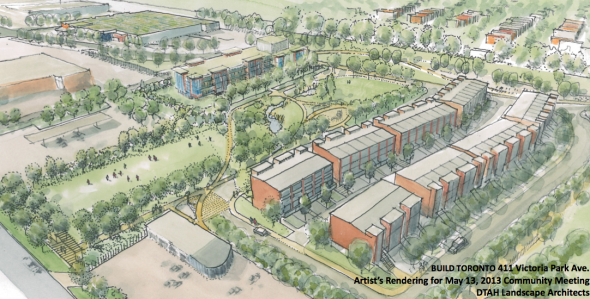
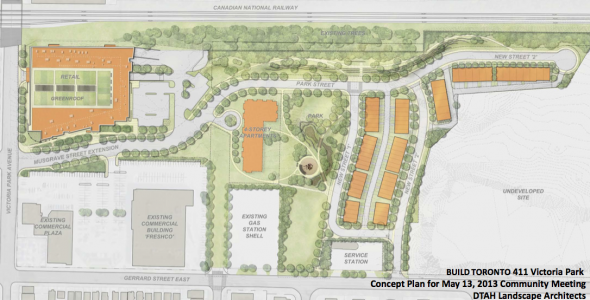
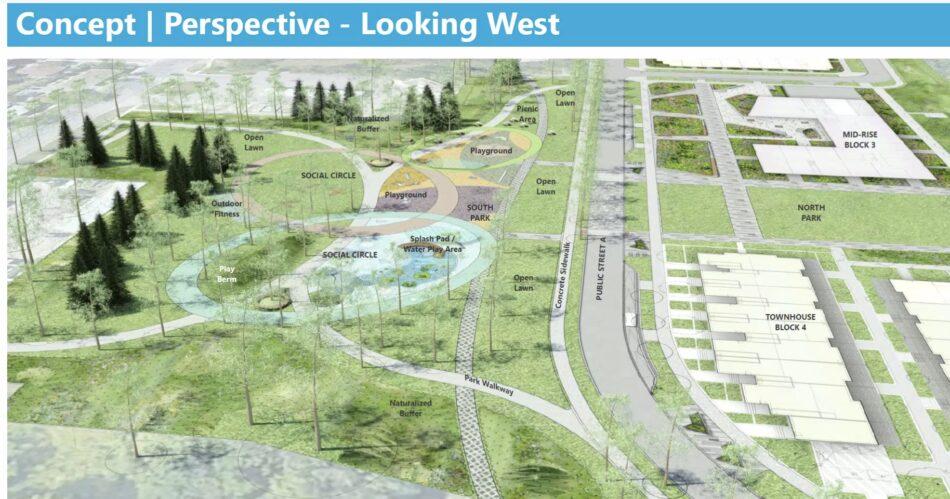
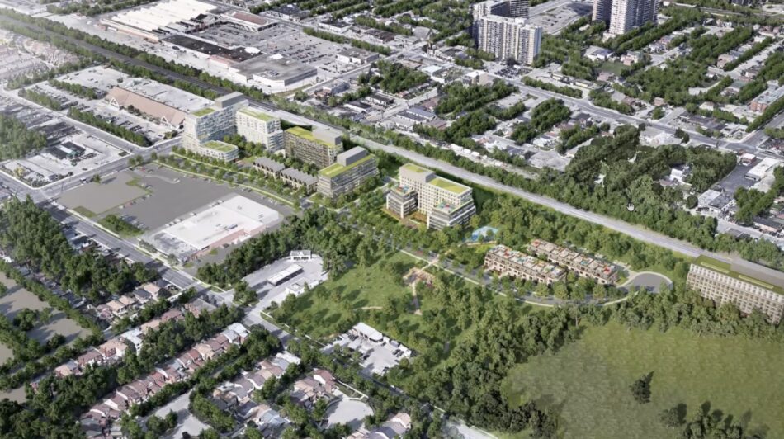
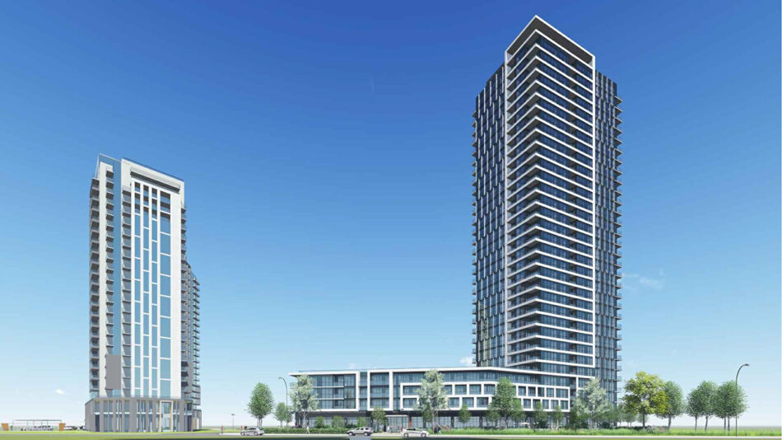
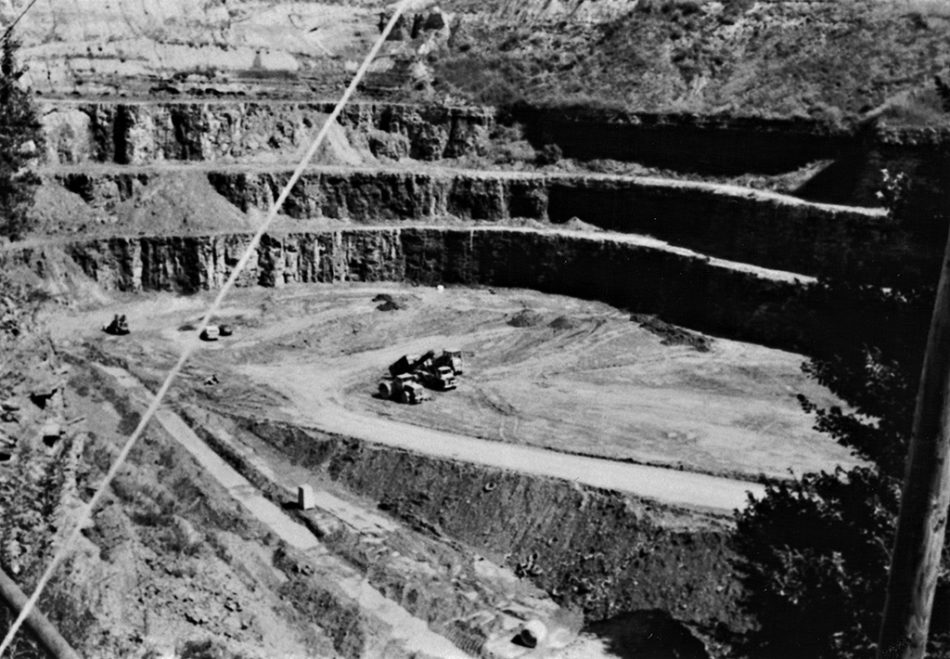
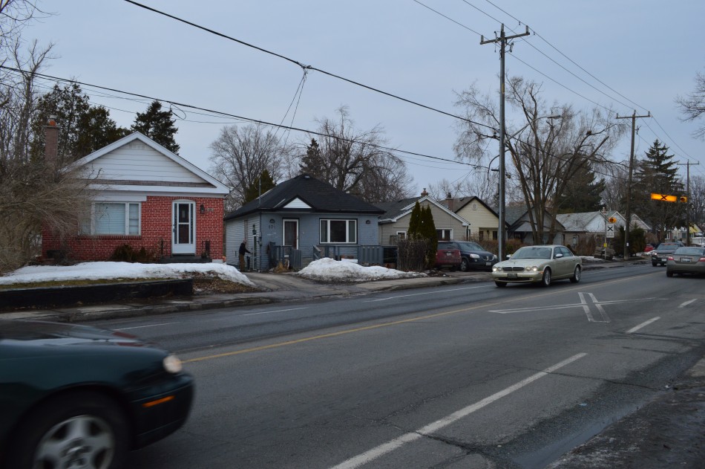
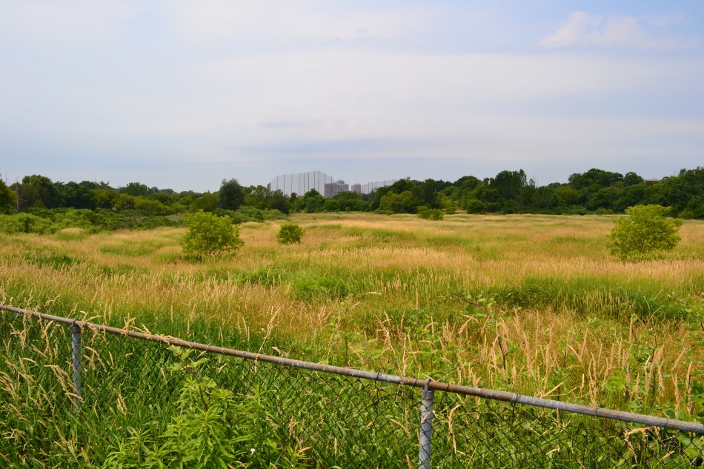
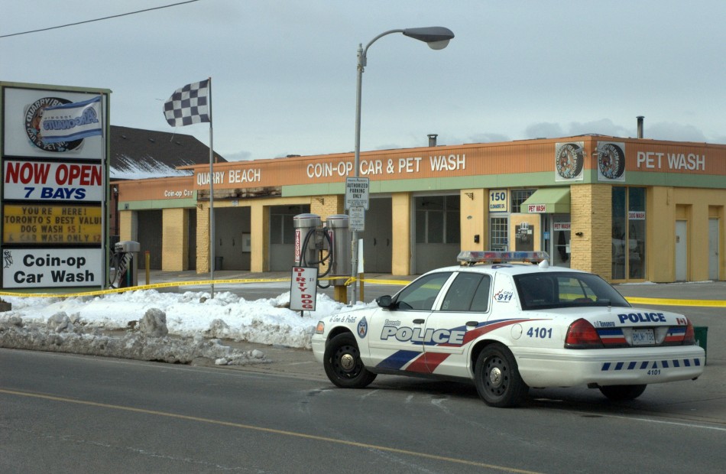
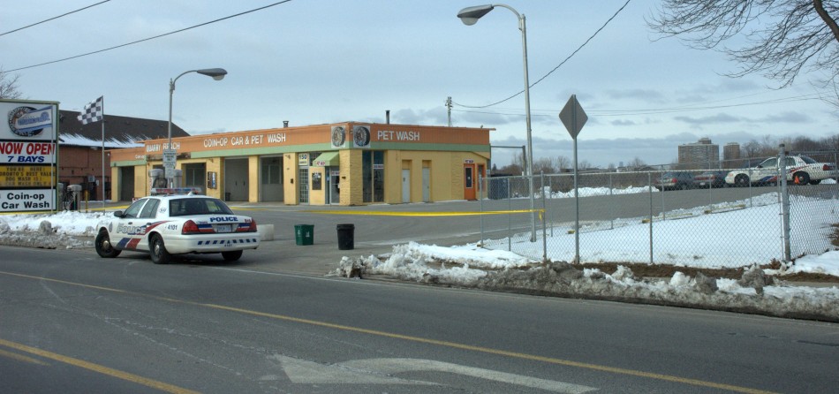
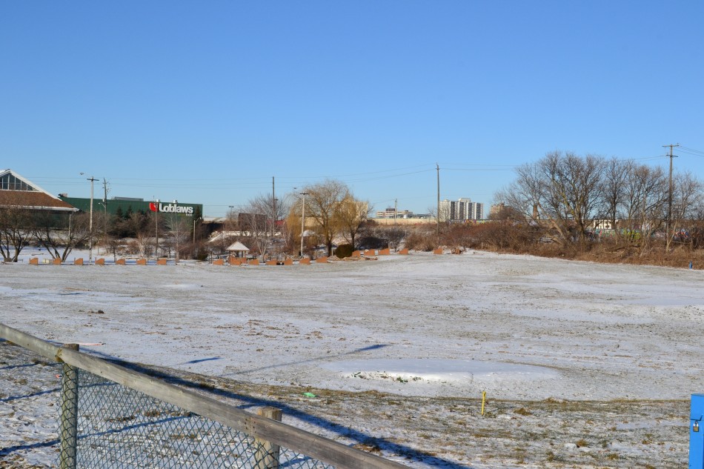
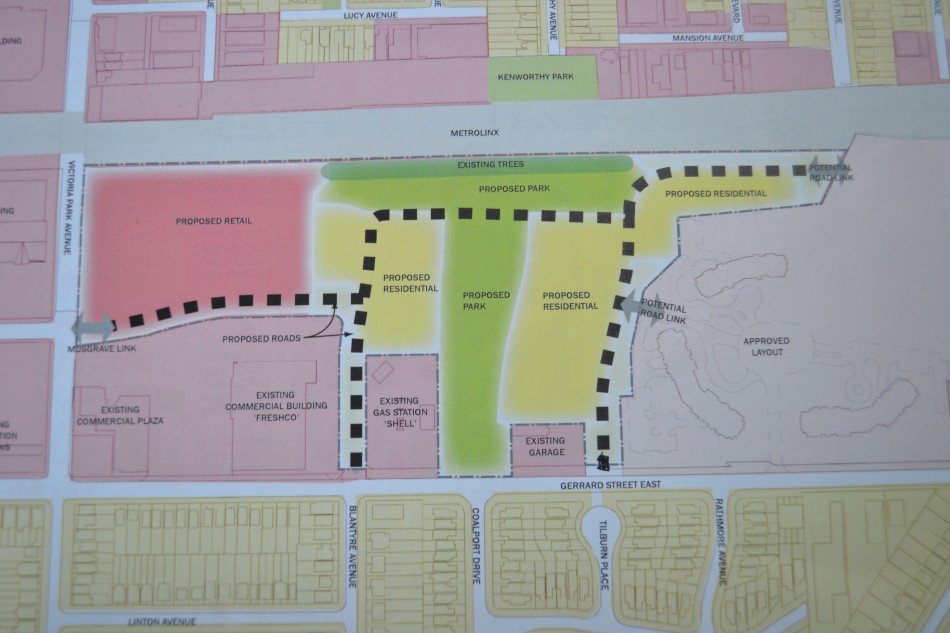
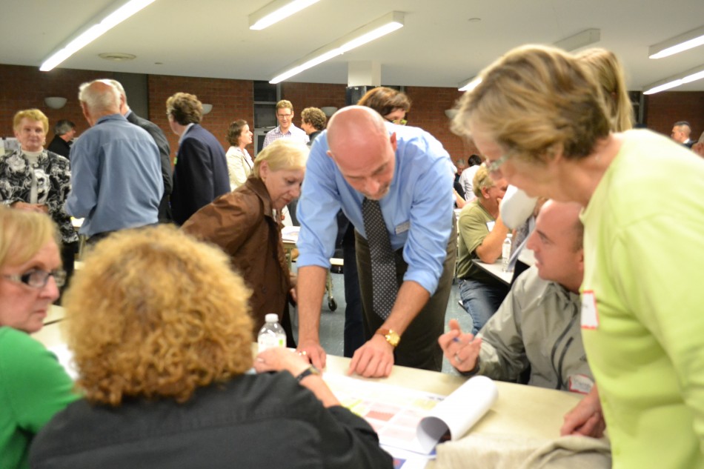
Interesting we didn’t get an answer about mixed commercial and residential to create more of a village feel, blending the Shops of Don Mills approach with an integrated retail/commercial landscape…the problem I find is that we want to separate everything and it’s why people end up driving to the store to get milk.
What we’re seeing is still a suburban concept that doesn’t reflect the reality that the city has grown up around us.
And I don’t see a lot of discussion yet around how this neighbourhood will connect with the other neighbourhoods in terms of shared services, foot and bike paths, bridge (over the tracks to Danforth)
Also, what is the city prepared to do with the car lot zoning to make it more attractive for a more integrated development.
The Loblaws gas station and the car lot are the vestiges of long gone suburbia…anyone remember the Hub or the Hub DIY garage that used to be there and then the original Loblaws (or was it their generic brand)?
This neighbourhood is not the rump of a larger more desirable neighbourhood anymore. It’s a place in its own right with its own character.
We deserve – demand – showcase design and concepts for land use.
I would like to share an interesting article about the era of big box stores that are coming to an end.
I totally agree with Mr Harvey. Still hoping the development in the Quarry will be up-to-date and that developers are thinking about a more sustainable future.
Articles about big box stores closing doors and turning to smaller and mid-size stores are becoming plenty and almost daily news.
http://www.bloomberg.com/news/2012-03-30/the-era-of-big-box-retail-dominance-is-coming-to-an-end.html
I could not agree more with Mr Harvey. This is an opportunity to enhance an already thriving community with innovative design. Tendering a design concept for the development of this parcel would be the best case scenario. This community does not want to host the big box retail monstrosities that communities like Leslieville and Riverdale have fought successfully against.
Pedestrian and bike friendly is a must. High density housing and big box retail without much better transit options is a recipe for gridlock,pollution and community erosion.
Low cost high density condos on the quqrry lands combined with a big box store will effectively define the area not compliment or enhance our existing community. We will be a slice of Ajax suburbia not an innovative attractive urban community. These developments will determine the future of our community.
NO WALMARTS PLEASE!