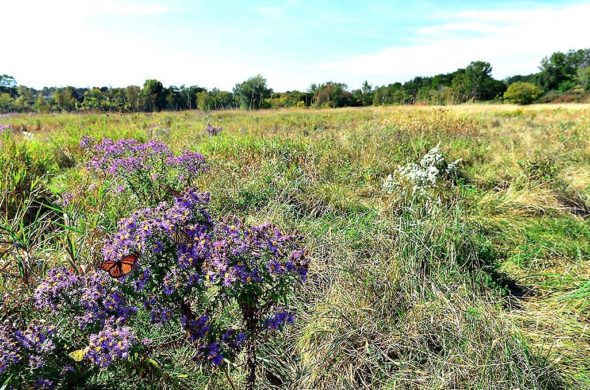
The Quarry Lands, on the northeast corner of Victoria Park and Gerrard, have been vacant since around 1960. Photo: John Smee/Bluffs Monitor
By Hedy Korbee
Plans to build a 100,000 sq. foot big box retail store in the Quarry Lands on the northeast corner of Victoria Park Ave. and Gerrard St. have been scrapped because the City of Toronto has been unable to find a suitable retail tenant, despite years of trying.
The announcement was made at a Birch Cliff community meeting on Sept. 24 by Don Logie, senior vice president at CreateTO, the agency responsible for the city’s real estate assets.
Instead of including a retail component, Logie said the entire city-owned 19-acre parcel of land will be developed into “largely low-rise” housing as well as parkland.
The housing will include market value units as well as more than 30 Habitat for Humanity “affordable ownership” homes and 70 units of affordable rental housing designed for people earning between $25,000 and $50,000 per year.
“We’re at a real crisis point in the city and we really need to work on this,” Logie said, adding that the Quarry will be part of the city’s “Housing Now” initiative to improve affordable housing in mixed-use transit-oriented communities.
“I think the biggest challenge for the community was accepting the big box notion of commercial/retail and I think out of everything I heard, that was the biggest challenge and that is gone. People who I’ve been speaking with are pleased that that is not moving forward,” said Ward 20 Councillor Gary Crawford.
The meeting was called only to discuss the broad concept for the development before it proceeds through the planning process. There was discussion about density but few details.
Although Logie described the development as low-rise, a spokesperson for the developer Diamond Kilmer, Laurie Payne, Vice President of DiamondCorp, said they are looking at “six to 10 storey mid-rise apartment buildings and a variety of townhouse forms that are surrounded by tree-lined streets, front yards and pedestrian activity.”
During the question and answer period, Logie mentioned that the maximum building height would be 11 storeys. When specifically asked how many 11-storey buildings might be proposed, Logie said, “I don’t think they know yet. They’ll be coming back to you with proposals and engage with you on that issue.
Crawford, stressed in an interview with Birch Cliff News that no decisions have been made about density yet.
“There is no confirmed 11th storey,” Crawford said. “I do know there will be a a number of (and not a big number of) mid-rise. And that could be six to eight it could be up to 10 storeys is where it could potentially be. But that has yet to be determined and that would be primarily on the area that was going to be the retail commercial which is on Victoria Park.”
Many changes over last six years
The new plan is substantially different from what was outlined at the last community meeting six years ago in May 2013.
At that time, the development was to include one four-storey building and 200 low-rise dwellings in the form of townhouses and stacked townhouses, as well as the big box retail, which has now been eliminated. It appears that revenue that would have been generated by the retail component is being compensated for by higher density.
There are other major changes being proposed for the development’s parkland and road configuration.
Instead of the previous 4.2 acre T-shaped park, the developers are proposing a square 4.5 acre park fronting onto Gerrard St. with more parkland running next to the railway line with pathways for pedestrians and cyclists.
Overall, Payne said the amount of parkland will be increased. Community aspirations for the park expressed during a visioning exercise in 2014 were acknowledged as positive contributions to the discussion.
“These are all great ideas that we think we could incorporate into the future development. Things like protecting the existing trees, providing dog friendly features, providing pathways and enhancing the enjoyment of the outdoor space,” Payne said. She also promised protection for the wetland area.
The new plan does not include a road access from the development to Gerrard Street. The extension of Blantyre Rd. has been eliminated and the only road access would be from two entrances on Victoria Park.
Drag the slider from left to right to compare the new Quarry plan with the 2013 plan.
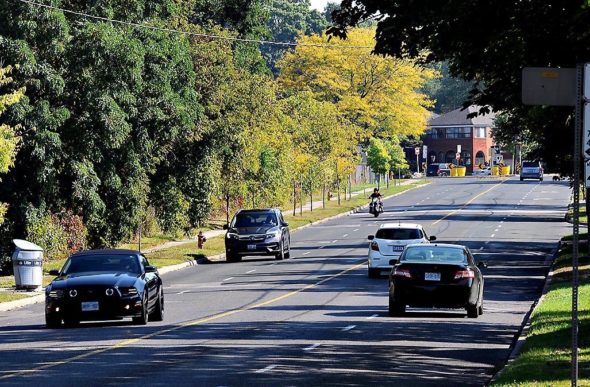
Ideal traffic depicted on Gerrard St., next to the Quarry. Residents say this is not the norm. Photo: John Smee/Bluffs Monitor
Traffic and environmental concerns
Most of the questions from members of the community were about traffic problems, the environment and density.
Residents complained about the current high traffic volume on Gerrard St. and Clonmore Dr., with one woman describing it as “crazy”, saying “it’s just too many people in one place on too few streets”. Someone who lives on Clonmore said it takes him 10 to 20 minutes to get out of his driveway during rush hour.
The were told that the new plan includes a lower traffic projection than the previous plan because it doesn’t include the traffic and parking problems that are associated with big box retail. It was also noted that the lack of a connection from the development to Gerrard should help.
In response to a question about local elementary schools being at capacity, Rod Hines, the city planner who’s been involved with the Quarry file since it reemerged as an issue in 2003, said school populations will not influence the development.
“To a degree we can’t say no a development just because area schools are at capacity. It’s up to the school boards to find that capacity and what we often get back in terms of requests, conditions of development, approvals are warning clauses in the subdivision agreement to purchasers that children may not be accommodated at the local school, they may have to be accommodated elsewhere,” Hines said.
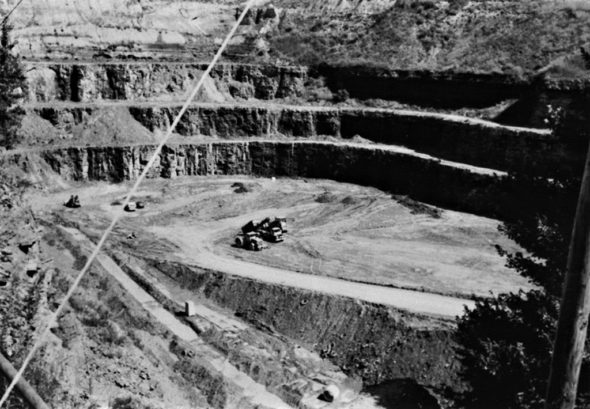
An undated photo of the Quarry from when it was a sand and gravel quarry in the 1940s and 50s. Photo: Bluffs Monitor Archives.
Concern was expressed by members of the community about environmental issues that date back to the 1940s and 1950s when the land was a sand and gravel quarry owned by the Toronto Brick Company and then an unregulated dump site.
According to an environmental study commissioned by the City of Toronto in 2006, the land contains large tracts of fill materials that are impacted beyond Ontario residential standards with heavy metals such as arsenic, boron, beryllium, copper, lead and zinc.
In the mid-1980s, barrels of xylene were unearthed during construction of the shopping mall and 16 buried drums of xylene and other contaminates were discovered elsewhere on the property during construction of a storm sewer.
The meeting was assured that remediation efforts will be robust and overseen by the Ontario Ministry of the Environment. Among other things, the buildings will have vapour barriers and there will be five feet of clean soil over the parkland to make it safe.
Logie said environmental issues are one of the reasons that CreateTO is pleased to be working with Diamond Kilmer, which is a partnership between DiamondCorp and Kilmer Brownfield. They specialize in urban infill development on challenging sites across the GTA.
“I think for the first time we’re feeling really confident because we have two such qualified firms that are ideally suited to this kind of site because of the high level of contamination. They know how to deal with that kind of thing and they know how to work with that and they know how to create great communities,” Logie said.
Diamond Kilmer is currently redeveloping the old Humber River Hospital site on Keele Street as well as Reunion Crossing, a development that intersects three Toronto neighbourhoods: the Stockyards, Corso Italia and The Junction. Kilmer was a partner in the design and construction of the Pan Am Games Athletes’ Village.
Community Reaction
Joanne Smith, a member of Concerned Citizens of Quarry Lands Development, said she found the meeting positive. CCQLD is a community group that has advocated for responsible development of the Quarry for the last 16 years.
“I think it reinforces the fact that they’re aware of the environmental issues that are that they’re updating them. The new developer has I think has a sincere plan right now to increase the size of the park and make it more functional. They’ve admitted they don’t know how many units they’re going to put in and it has to be cost effective to them but it also has to fit into the community. And I think they were pretty clear on that. They’ve also said that there’ll be much more consultation. So they’re not walking away with a plan and implementing it,” Smith said.
A technical amendment required to transfer the parkland from the city to CreateTO will go before a committee of City Council on Oct. 7 and then to full Council on Oct. 30. After that, Diamond Kilmer will prepare a development application that triggers a lengthy planning process that usually takes one or two years before shovels go in the ground.
Payne has promised extensive community consultation on the part of Diamond Kilmer.
“We hope to work with the community throughout, more than is required through the planning process, which requires only one meeting,” Payne said. “We are open to doing much more and we are open to your suggestions. We are happy to meet as frequently as is helpful to you to understand the proposal and where we’re going.”
It is important to note that this development on the Quarry pertains only to the western portion of the land owned by the City of Toronto. This development is not related to the controversial plan by the Conservatory Group to build seven high-rise towers between 24 and 27 storeys on the eastern side of the Quarry based on zoning rights dating back to the 1960s.

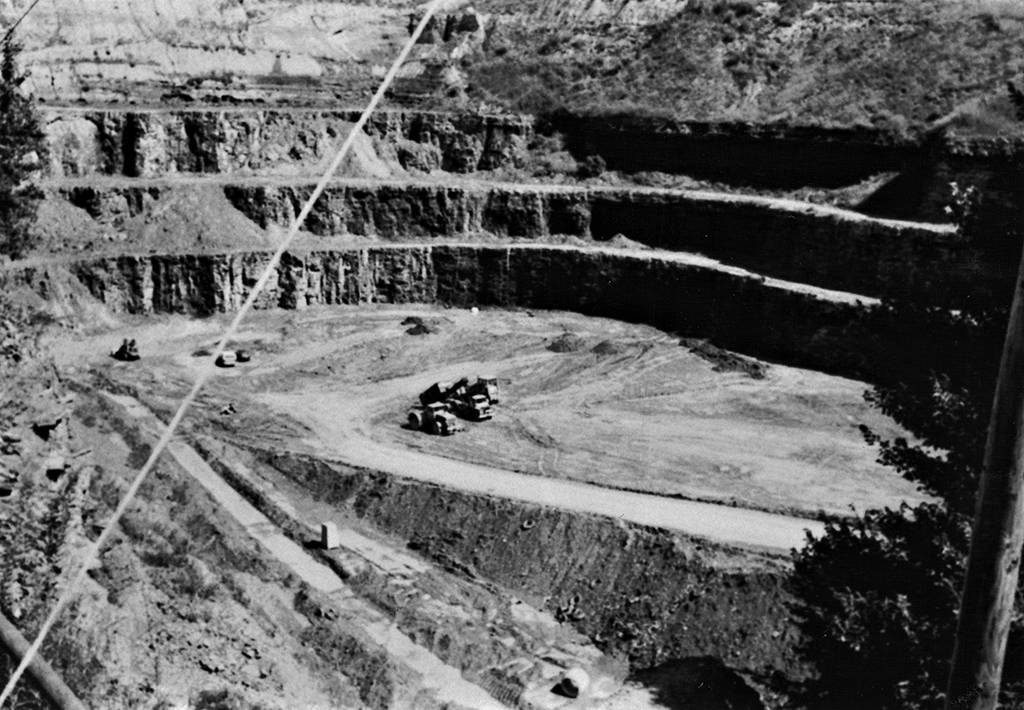
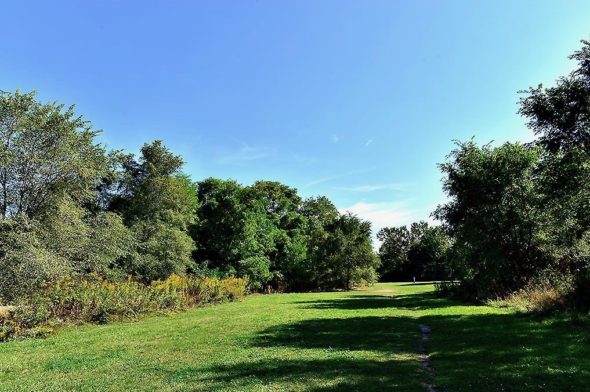
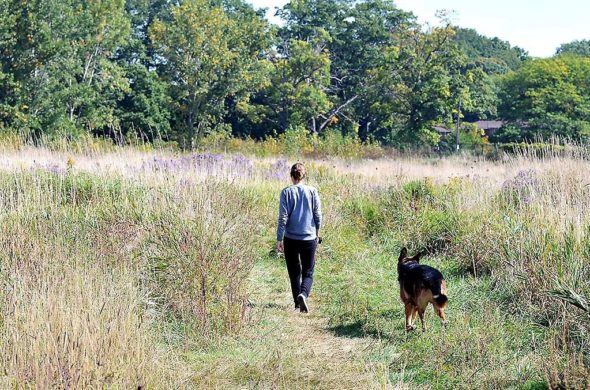

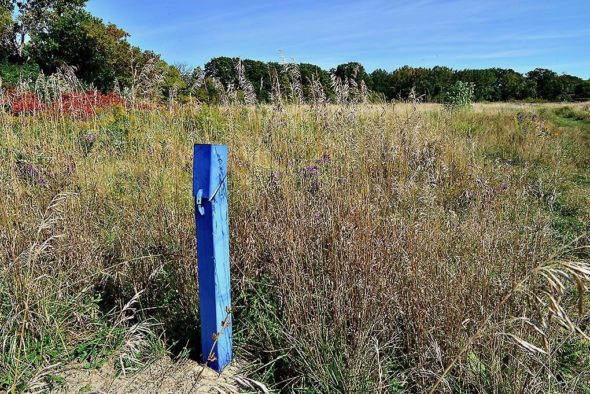
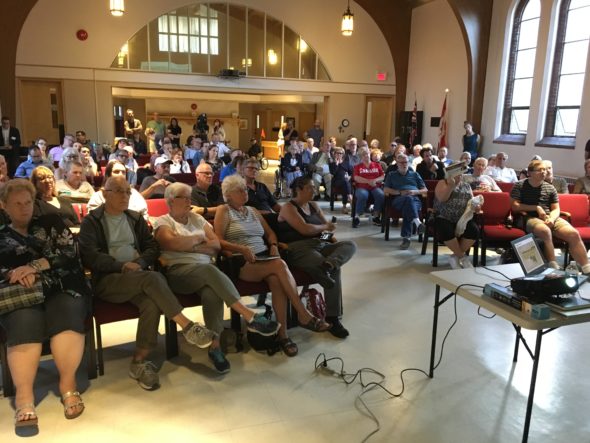
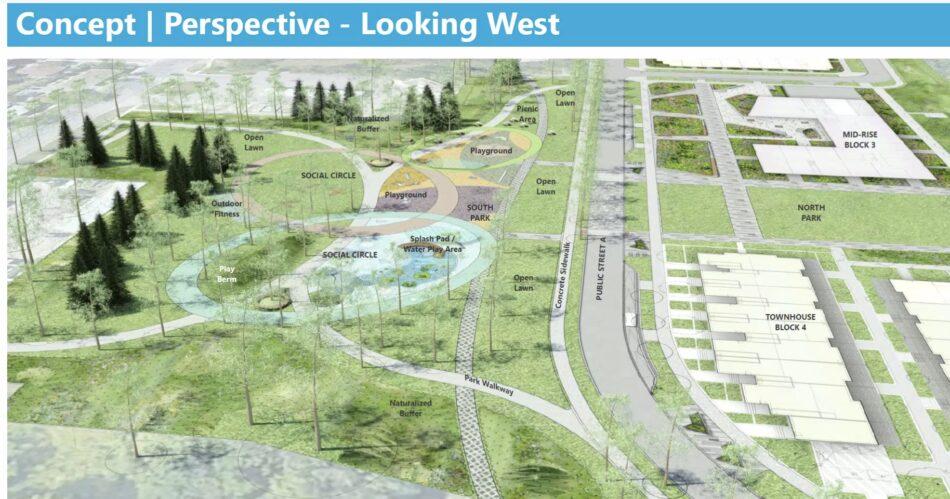
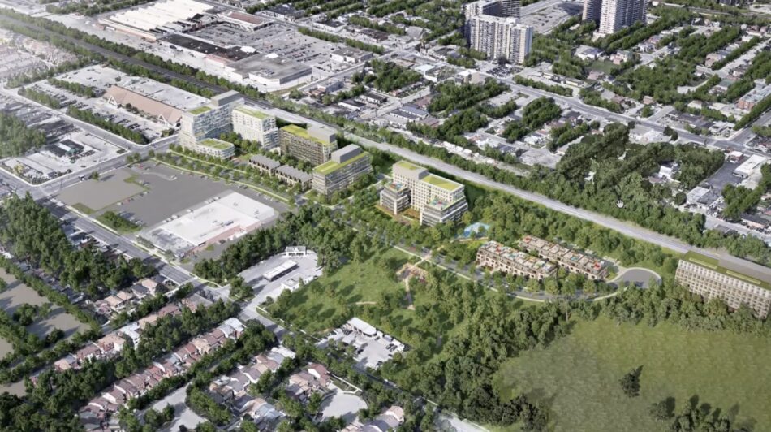
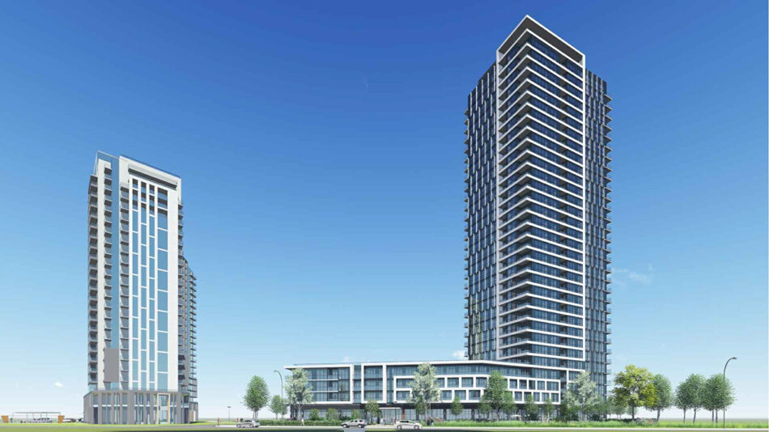
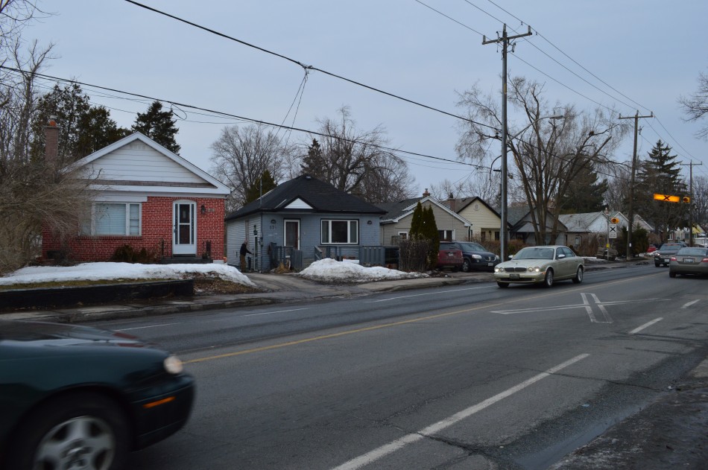
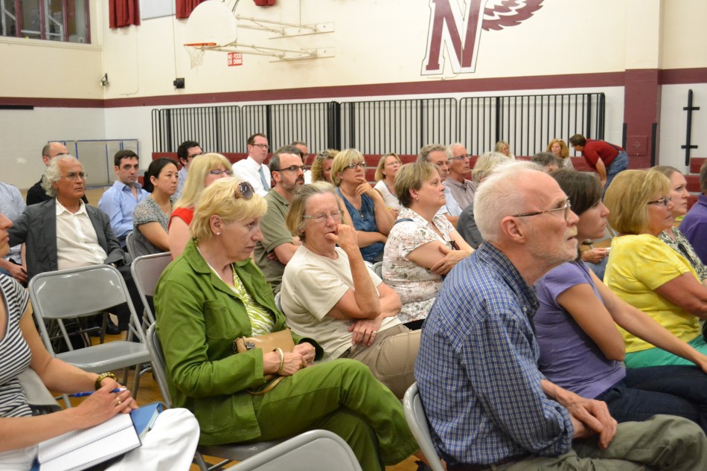
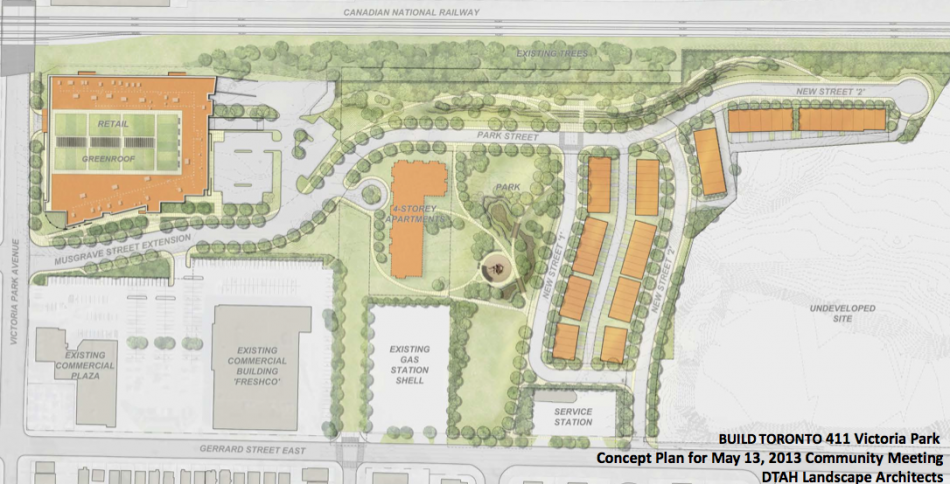
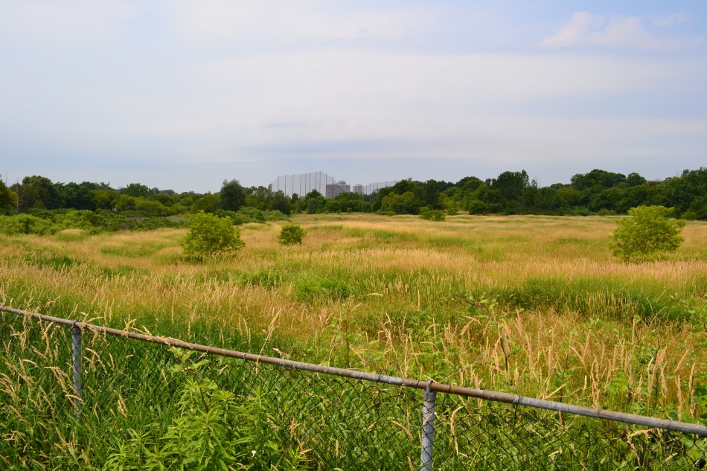
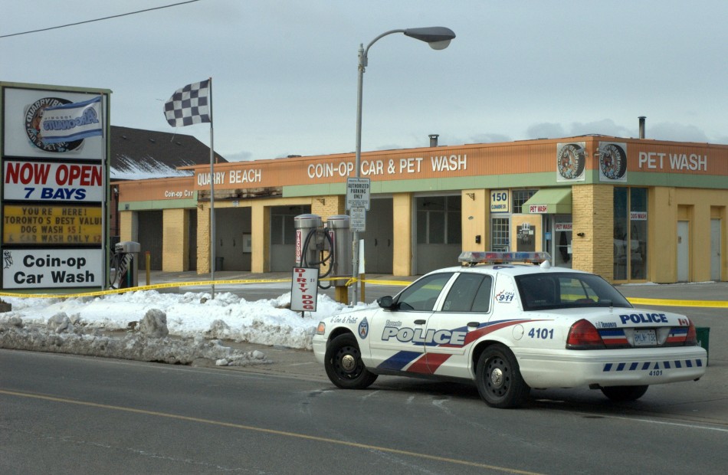
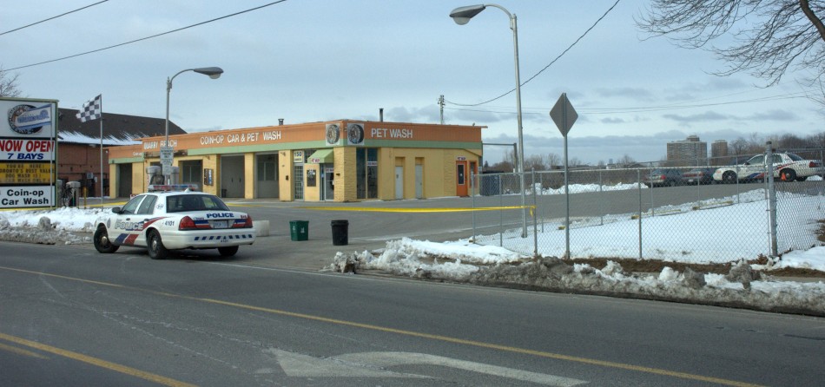
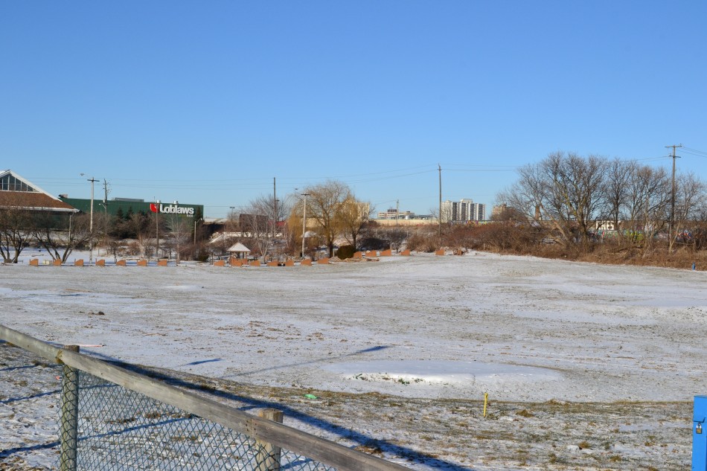
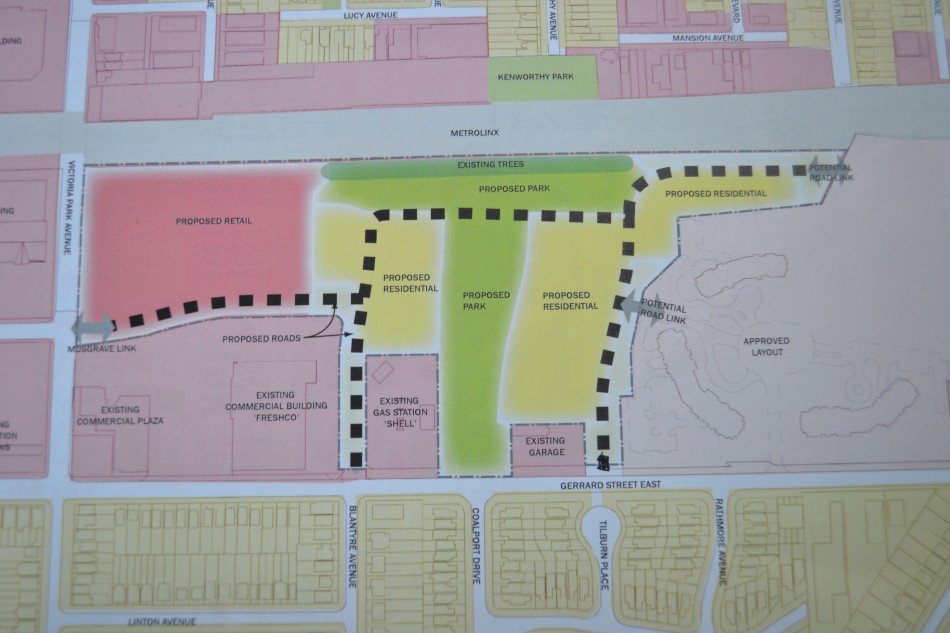
I trust that the City of Toronto taxpayers, you and I, will not be on the hook for the costs involved with this environmental clean-up. If so, then let the problems continue to be buried where they are, under park land. Once public funds become available, it will be a bottomless pit of cost overruns. So how about you let the taxpayer save a bundle on this one.
I also hope that the local citizen’s groups will not allow the developer to sneak in additional height variances. These have a nasty habit of magically appearing after they have their foot in the door. They always happens during the consultation process with these infill developments because the developer’s are there to maximize their profits. Therefore they cannot be trusted when entering into a goodwill partnership with them or acting on the communities behalf. Don’t expect any help from City Hall either. Constant vigilance is key to keeping all of them honest.