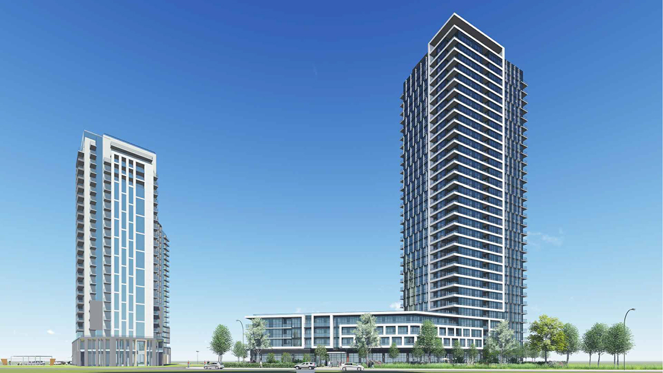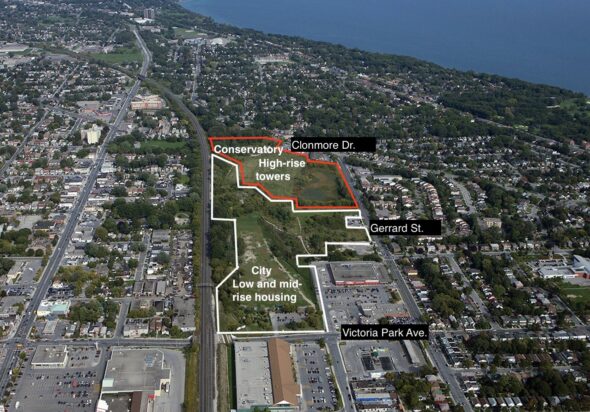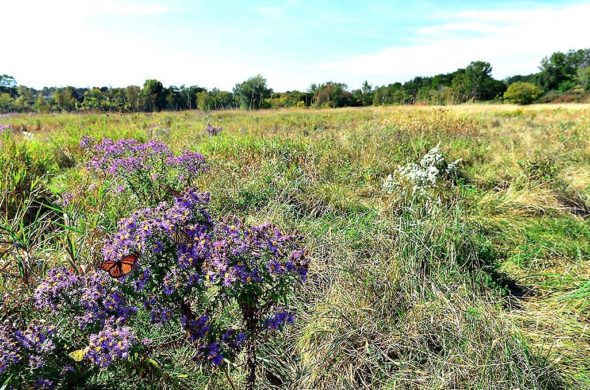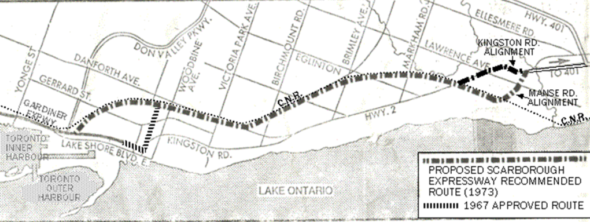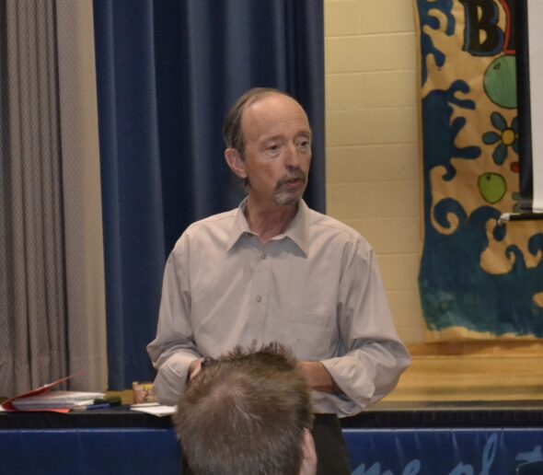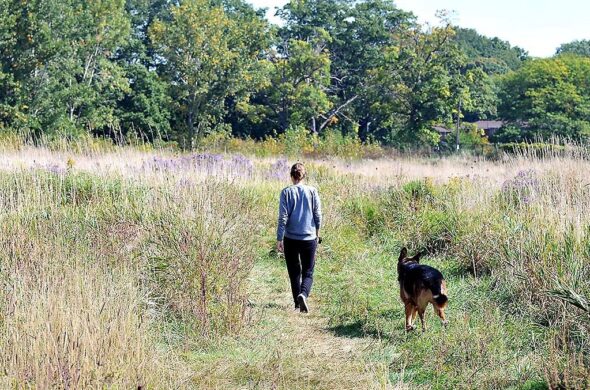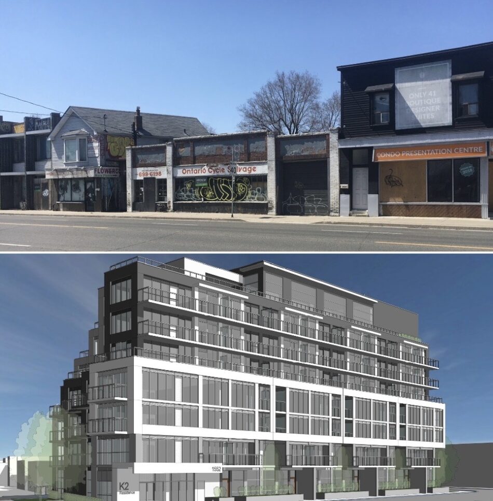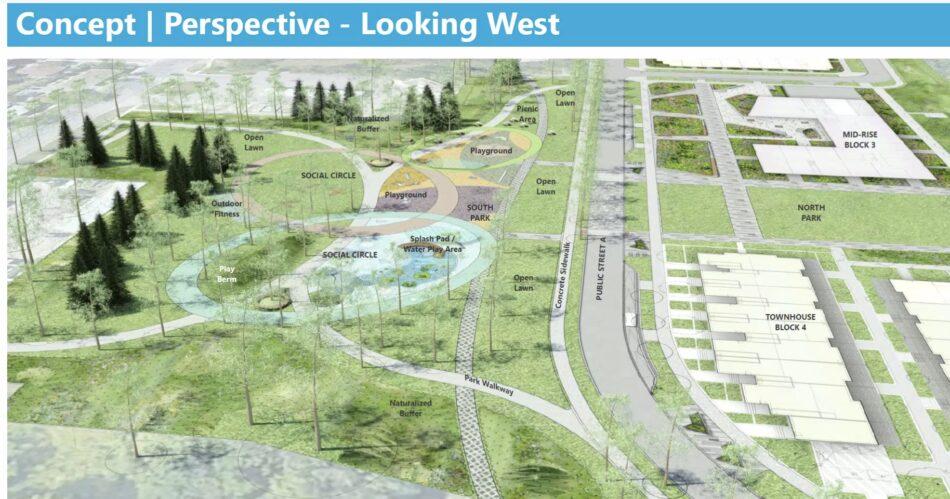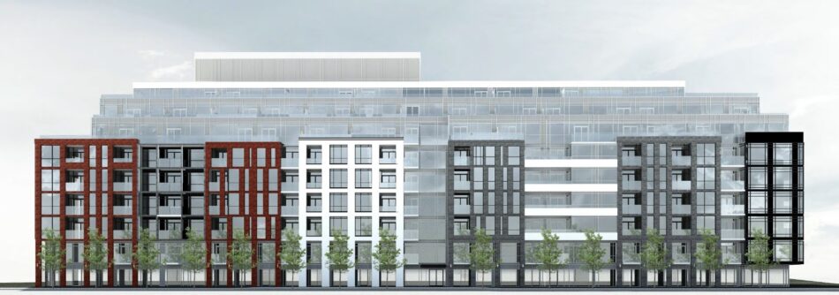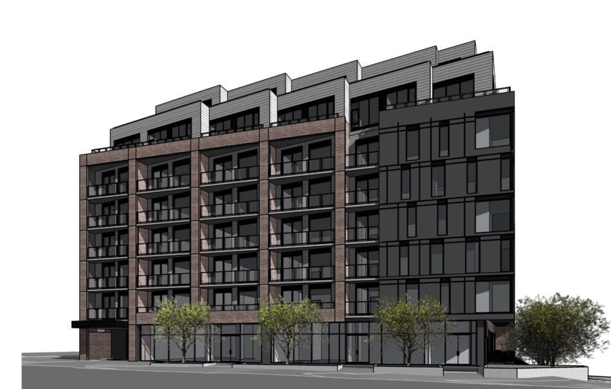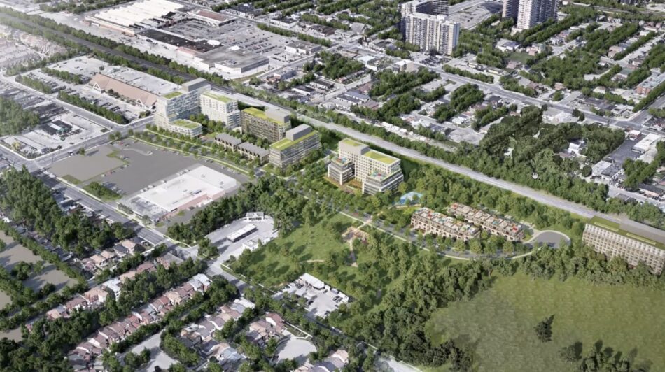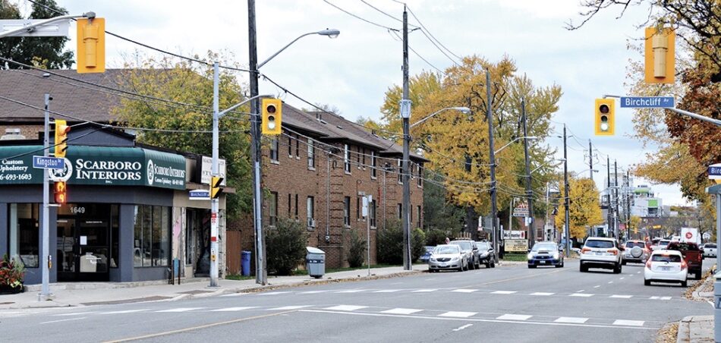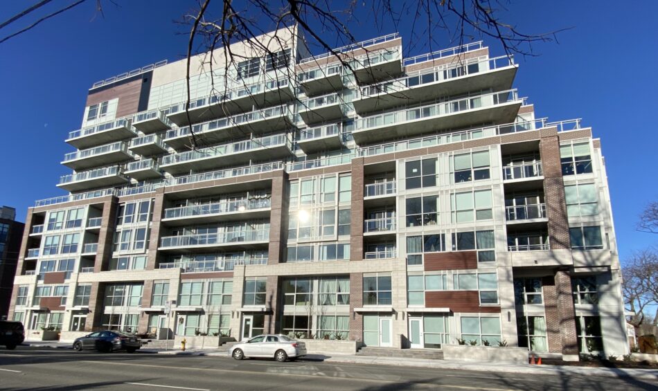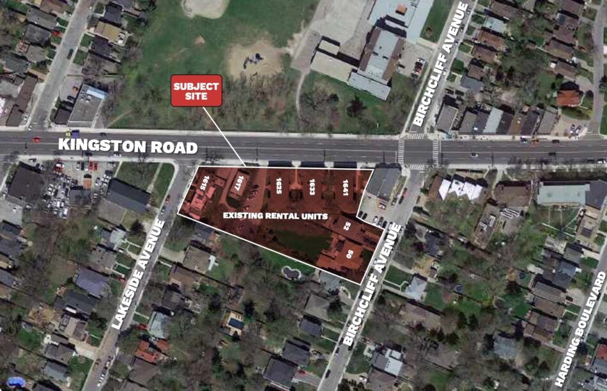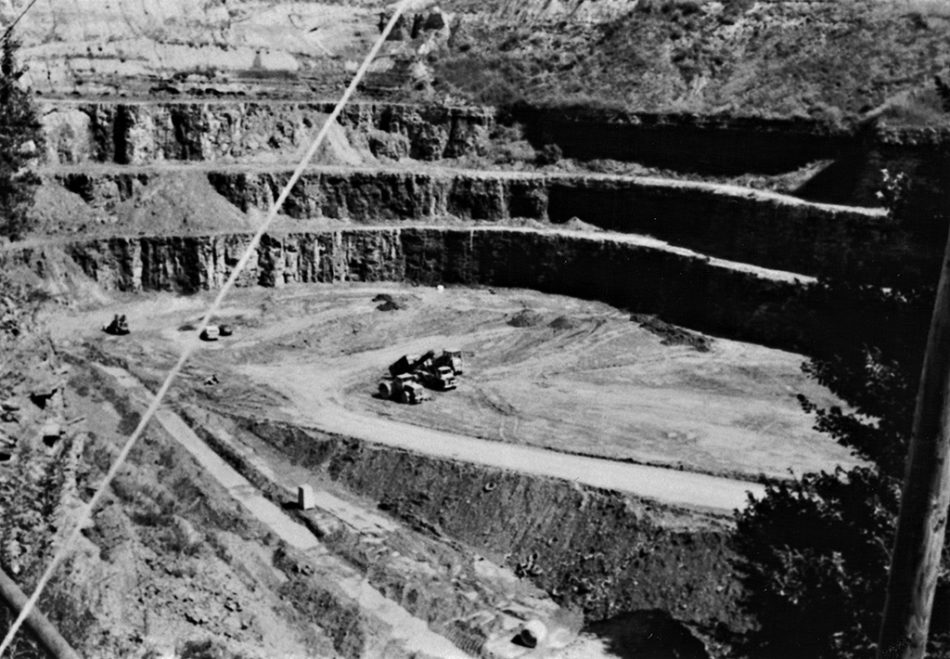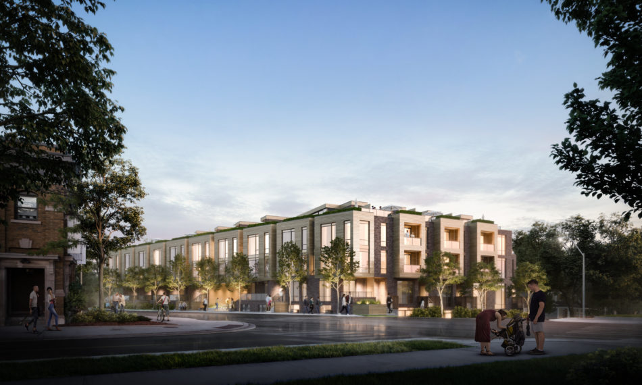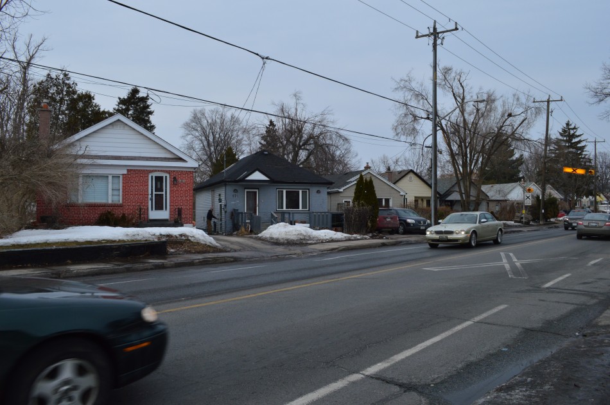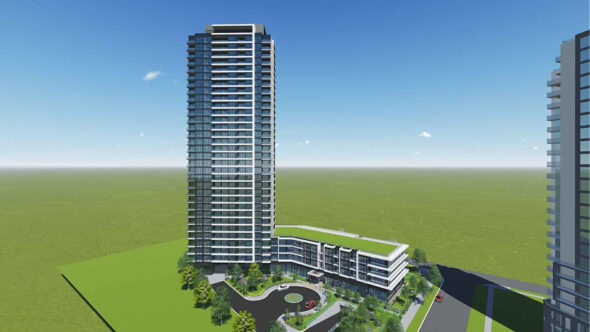
Rendering of 33-storey condo tower proposed for 2540 Gerrard St. E. Photo: Submission to City of Toronto
By Hedy Korbee
A high-rise condo development planned for the Quarry Lands that has been a source of controversy in Birch Cliff for almost fifty years is another step closer to reality.
The Conservatory Group filed a completed site plan application with the City of Toronto’s planning department in August to construct a 33-storey condo tower at 2540 Gerrard St. East.
The high-rise tower would be situated on the easternmost portion of the Quarry, which is a 20 hectare (49-acre) vacant parcel of land bounded by Victoria Park Ave. to the west, Clonmore Dr. to the east, Gerrard St. to the south, and the CN Rail Line to the north.
It’s one of four buildings that the Conservatory Group has permission to construct on the property.
The condo development in question is completely separate from the housing project planned for the city-owned lands on the western part of the Quarry near Victoria Park.
The city’s parcel of land, being sold to Diamond Kilmer and developed in consultation with the community, will consist of low and mid-rise housing with parkland and cycling and pedestrian pathways.
The project will include more than 30 Habitat for Humanity affordable-ownership homes and 70 units of affordable rental units owned by CreateTO.
The Conservatory Group and CreateTO/Diamond Kilmer have different approaches to urban development that can be seen in the two photographs below that were submitted to the City of Toronto Planning Department.
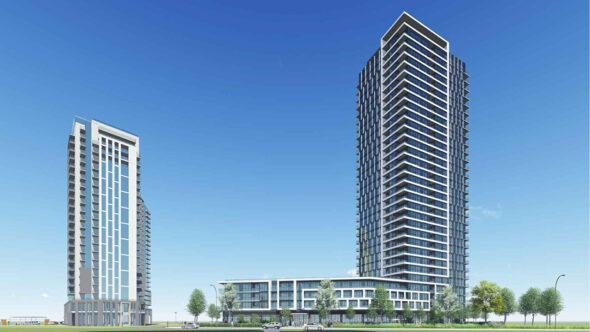
Two of the proposed condo towers proposed for the Quarry Lands by the Conservatory Group. Photo: City of Toronto submission.
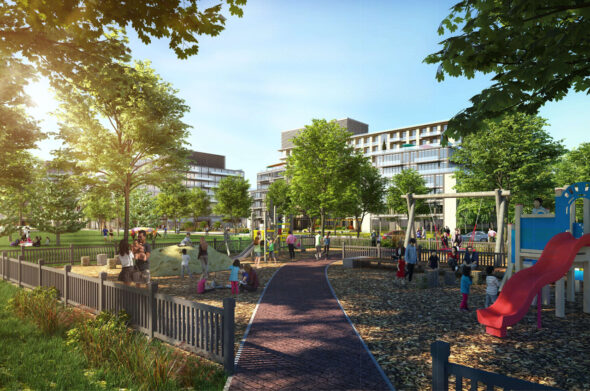
Diamond Kilmer rendering of low and mid-rise housing planned for the Quarry. Photo: City of Toronto submission.
Tim Weber, who’s been fighting high-rise development in the Quarry for years, said a 33-storey building would be “terrible” for the community.
“In a neighborhood that is almost exclusively single-family homes, it’s just going to stand out like a sore thumb,” Weber said. “The density is way over the top. And it’s not what the community was built for. The roads can’t handle this, no matter what they do. And remember, we’re not talking about one building here.”
Ward 20 Councillor Gary Crawford is also very unhappy.
“It’s going to be a nightmare for that area, if and when this kind of density comes in,” Crawford said. “I was opposed to this development and the density on this site 10 years ago and I continue to be opposed to it. I will be doing everything I can within my ability and the city’s ability to oppose this.”
Crawford said he will be pushing the Conservatory Group to engage in meaningful community consultation even though the developer has been historically resistant to community concerns.
“They have shown in the past that they really don’t care about what the community thinks,” Crawford said. “But that doesn’t mean that I cannot and the city cannot continue to fight for what we think is best for the community and for proper planning. It’s not only for what’s best for the community, but what’s best for the city when we’re looking at proper planning principles.”
How did we get here?
Residents who are new to the Birch Cliff area may be wondering how it’s possible for a high-rise complex to spring up in a suburban green space with a density that is seven times greater than the surrounding neighbourhood.
The history is complicated and goes back to the 1960s when plans were in the works to build the Scarborough Expressway through east-end Toronto, connecting the Gardiner Expressway to the 401.
The land was zoned for high-density housing in 1969 because of its proximity to transit. When the Scarborough highway was scrapped in 1974, the former City of Scarborough (now part of the City of Toronto) failed to change the zoning.
“From my understanding, this is a huge mistake that was made many, many years ago,” Weber said. “And now the Quarry community is being asked to pay the price. Obviously it shows that there’s a huge hole in the system. It shows a measure of dysfunctionality from what I can see and I don’t think the community and the property owners should be the ones to pay the price on this.”
Local residents have been fighting for responsible lower density development since the 1970s with help from local politicians and city staff.

This 2013 Quarry meeting drew a large crowd on the same night that the Toronto Maple Leafs were in a Game 7 playoff match.
It’s been almost 50 years of activism that has included kitchen table strategizing, community meetings, stakeholder sessions, land use studies, community council meetings, OMB hearings, public deputations, an interim control bylaw, a proposed land swap with the city, and a large protest rally in 2010
But the Conservatory Group managed to win two critical zoning and variance battles at the Ontario Municipal Board (OMB), the controversial planning body widely perceived as being pro-developer that was replaced by the Local Planning Appeal Tribunal (LPAT) in 2017.
There was even a 1979 ruling by the Supreme Court of Ontario that played a role in affirming the Conservatory Group’s “as-of-right” zoning.
What happens now?
News of the application for a 33-storey tower came as a surprise to many Birch Cliff residents because the Conservatory Group’s previous plans have indicated it plans to build four towers, between 24 and 27 storeys in height.
In an interview with Birch Cliff News, Rod Hines, Toronto’s principal planner for Scarborough district, explained that the 1969 zoning does not specify building height but rather guarantees the Conservatory Group approximately 1450 units for the entire development, with an allowable maximum for this building of 367. Theoretically, the developer could build as high as it wants.
Furthermore, Hines said that opportunities for public consultation, feedback, and appeal are very limited at this stage. Community meetings are not a statutory requirement for site plan applications, as they are for zoning changes, minor variances, and official plan amendments.
“Site plan approval is tricky to deal with because it’s pretty much design-related as opposed to zoning related,” Hines said. “It’s not dealing with the permitted density on the property, the permitted number of units on the property, or the amount of parking being provided. As long as everything is in compliance with the zoning bylaw, or any minor variances to the bylaw granted by Committee of Adjustment, it’s pretty much the review and approval of the design of the project.”
“City planning will be scrutinizing this application very, very closely to ensure the highest level architectural and urban design can be achieved in the interest of good planning,” Hines added.
Multiple phone calls to the Conservatory Group for comment on this story have not been returned.
Back-and-forth submissions
What comes next is a series of back-and-forth submissions between the city and the Conservatory Group, according to Hines.
The site plan application will be circulated to several city departments for comments and feedback to identify issues and problems.
This will include the Toronto Regional Conservation Authority because the Quarry has been identified as a wetland.
The transportation department will also be weighing in because of current traffic congestion problems on Gerrard, Clonmore, and neighbouring streets.
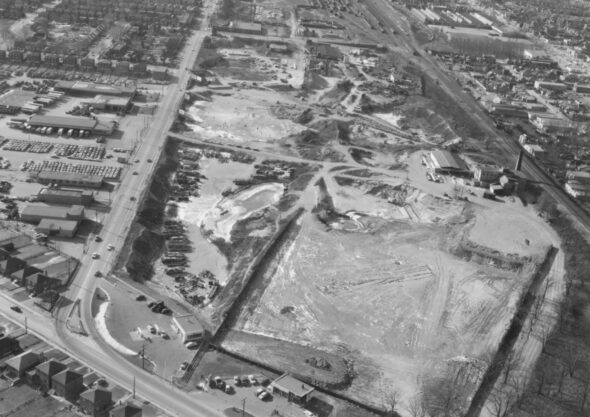
Quarry Lands, 1958. Source.
And then there’s the environmental cleanup. The Quarry was an unregulated dumpsite in the 1950s. Environmental testing conducted by the city in 2006 found that the land contains large tracts of “fill materials” which are impacted with heavy metals such as arsenic, boron, beryllium, copper, lead and zinc. These contaminants exceed Ontario’s residential standards.
If and when issues are satisfactorily resolved, Hines said the city is in a position to consider issuing a Notice of Approval Conditions (NOAC), the first stage in the city site plan approval process. A NOAC generally includes a number of pre-approval conditions that need to be satisfied before final approval is granted. The process could take about six months, according to Hines.
Prior to final approval, Hines said Councillor Crawford has the ability to bump the application to Scarborough Community Council and force the issuance of a report. This would allow Crawford to raise issues about the site plan application but it’s not clear how effective this would be given the Conservatory Group’s as-of-right zoning.
“If you care about your community and the impact that something like this might have on property values and schools and roads, you should be talking to your councillor and pressuring the city to make this a priority and continue to work to neutralize this,” Weber said.
Conservatory Group notoriously slow
If there’s a silver lining in this process for the community, it’s that the Conservatory Group has been extremely slow to develop the property. It bought the land from Runnymede Development Corporation in 1998 and there are still no signs of shovels in the ground 22 years later.
Notably, the Conservatory Group filed a previous site plan application for a separate tower on the western portion of its parcel of land and no action has been taken by the company even after it won an OMB appeal related to the property in 2011. The OMB decision sets 31 conditions that must be fulfilled before the property can be developed but Hines said none of them have been acted upon.
“I think this Conservatory Group have been notorious,” Crawford said. “Even though they’ve had the rights for 30 years, they haven’t acted upon them. So this doesn’t necessarily mean that they’re going to be going for building permits. It just means that they’re getting closer to the approvals.”
[box] People who are deeply interested in plans for the Quarry can find the entire site plan application by going to this link. You’ll find 33 supporting documents including the proposed architectural plans, drawings, the parking study and environmental impact reports. In the address bar, enter “2540 Gerrard Street East”. When you get the pop-up, click on “Application Details”. Click on 20 148514 ESC 20 SA. Scroll down and look at “Supporting Documentation” and look through the documents there[/box]

